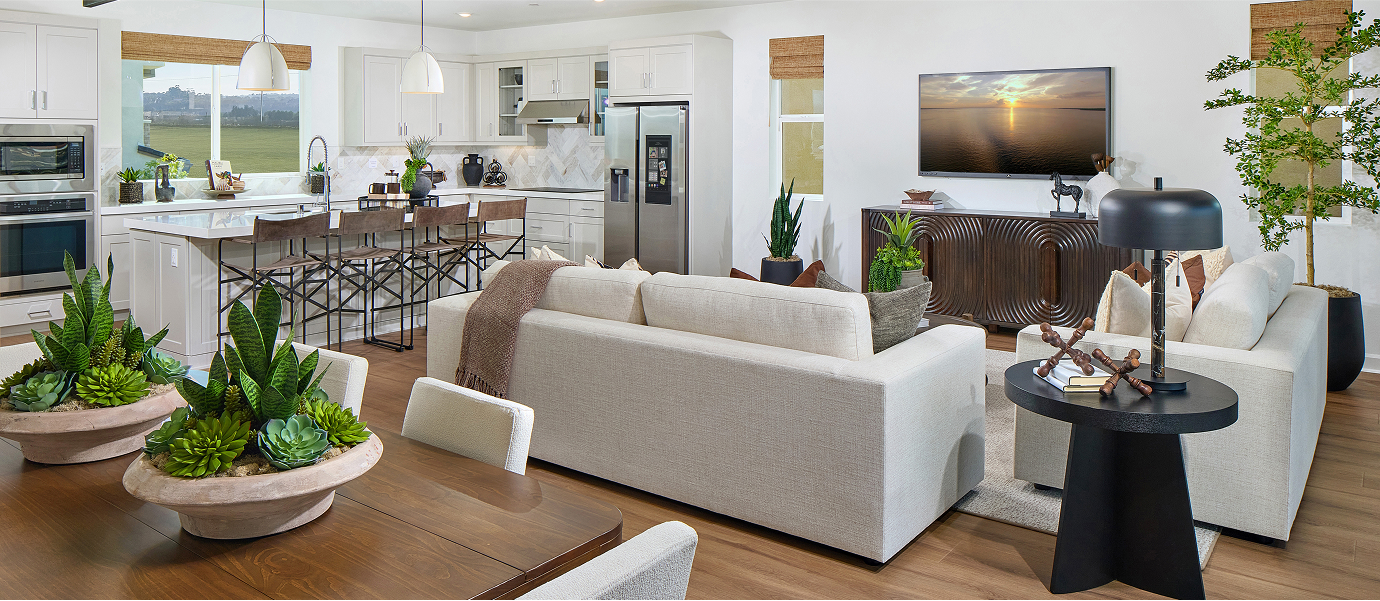2,558
Square ft.
4
Beds
4
Baths
$1,255,900
Starting Price
This new three-story home features a spacious layout with ample room to grow. On the first floor is a bedroom with an en-suite bathroom, making it ideal as a guest suite or home office. An inviting open-concept layout on the second floor boasts access to the balcony, with a nearby bedroom providing a place to unwind and relax. On the third floor are two additional bedrooms, including the owner’s suite with an en-suite bathroom, dual walk-in closets and private balcony access.
Prices and features may vary and are subject to change. Photos are for illustrative purposes only.
Legal disclaimers
Available Exteriors
Floorplan
Plan your visit
Schedule a tour
Find a time that works for you
Let us help you find your dream home
Message us
Fill out the form with any questions or inquiries.
You can also talk with a consultant today from 9:00 am to 6:30 pm PT.
Everything’s included with this home
This home comes with some of the most desired features included at no extra cost.
Kitchen
Brand-new stainless steel appliance package
Samsung Side-by-Side Refrigerator with Touchscreen Family Hub™
Sleek quartz countertops for effortless meal preparation
Interior
Elegant two-panel interior doors
Ceramic-floor tile at entry, kitchen, laundry and owner's bath
Plush carpeting and resilient vinyl flooring
Exterior
Automatic garage door opener with two remotes
Fire-rated garage entry door
16/20 sand stucco exterior finish
Connectivity
Honeywell Home Smart Wi-Fi thermostat
Schlage Encode WiFi smart lock
Ring Video Doorbell Pro
Apex at
The Hill District
By appointment only today
Apex is a new collection of single-family homes now selling at the master-planned community of The Hill District in San Marcos, CA. Homeowners will enjoy access to great future amenities, such as a recreation center, sparkling swimming pool, parks and trails. It also enjoys a great north county location close to freeways for easy commutes, local shops, eateries and entertainment.
Approximate HOA fees • $252
Approximate tax rate • 1.1%
Approximate special assessment fees • $4,550
Buyer resources
Other homes in
Apex
Similar homes in nearby communities
