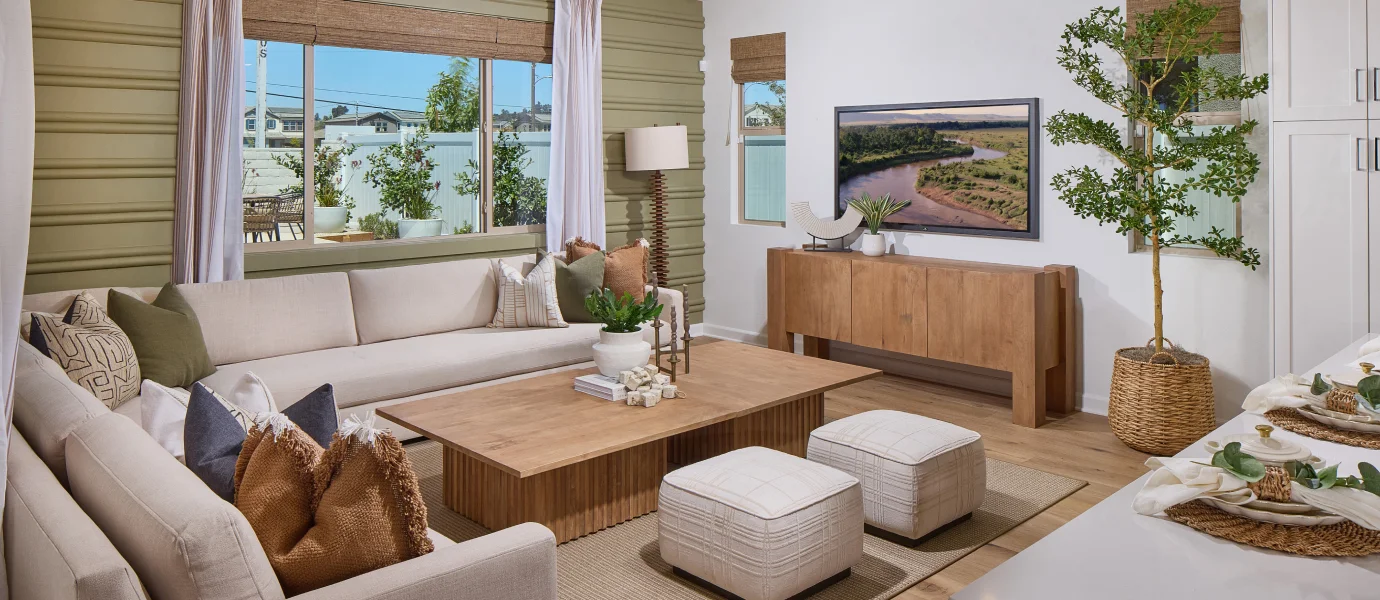2,490
Square ft.
4
Beds
3
Baths
2
Car Garage
Low $1,000,000s
Starting Price
The first floor of this two-story home is host to a spacious and flexible open-concept floorplan to maximize interior space. The California Room is a natural extension of the main living area on the first level, offering seamless outdoor recreation. A full bedroom off the entry is perfect as an office or guest suite. A versatile loft is located at the top of the stairs, providing a convenient shared living space easily accessible from three upstairs bedrooms, including the luxe owner’s suite.
Prices and features may vary and are subject to change. Photos are for illustrative purposes only.
Legal disclaimers
Available Exteriors
Floorplan
Let us help you find your dream home
Message us
Everything’s included with this home
This home comes with some of the most desired features included at no extra cost.
Kitchen
Samsung microwave
Samsung Smart Slide-in induction range with under cabinet hood
Samsung dishwasher
Interior
Elegant two-panel interior doors
Tile, vinyl or carpet flooring (per plan and select locations)
Flat-panel flush TV/electrical outlet and RG-6 cable in Great Room and Owner’s Suite
Exterior
Insulated garage doors (per elevation)
Automatic garage door opener with two remotes
Fire-rated garage entry door
Connectivity
Honeywell Home Pro smart thermostat
Schlage Encode WiFi smart lock
Similar homes in nearby communities
