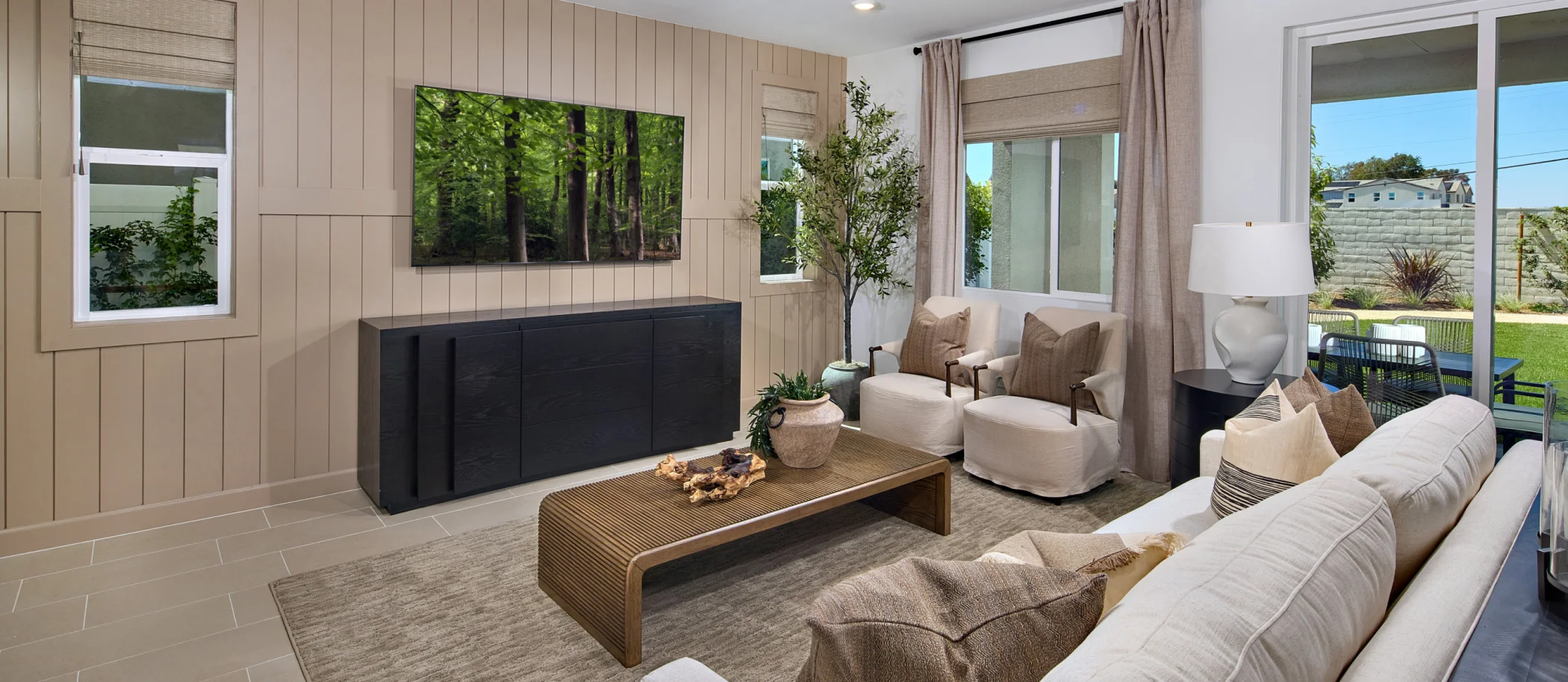2,403
Square ft.
3
Beds
2
Baths
1
Half baths
2
Car Garage
Low $1,000,000s
Starting Price
This new two-story home is designed for modern lifestyles. A convenient office off the entry simplifies work-from-home days, and an open-concept floorplan combines the kitchen, living and dining areas to maximize interior space. A California Room extends from the main living area for effortless outdoor recreation. On the second floor, three bedrooms surround a versatile loft, including a luxurious owner’s suite with a full-sized bathroom.
Prices and features may vary and are subject to change. Photos are for illustrative purposes only.
Legal disclaimers
Available Exteriors
Floorplan
Plan your visit
Schedule a tour
Find a time that works for you
Let us help you find your dream home
Message us
Fill out the form with any questions or inquiries.
You can also talk with a consultant today from 9:00 am to 6:30 pm PT.
Everything’s included with this home
This home comes with some of the most desired features included at no extra cost.
Kitchen
Samsung microwave
Samsung Smart Slide-in induction range with under cabinet hood
Samsung dishwasher
Interior
Elegant two-panel interior doors
Tile, vinyl or carpet flooring (per plan and select locations)
Flat-panel flush TV/electrical outlet and RG-6 cable in Great Room and Owner’s Suite
Exterior
Insulated garage doors (per elevation)
Automatic garage door opener with two remotes
Fire-rated garage entry door
Connectivity
Honeywell Home Pro smart thermostat
Schlage Encode WiFi smart lock
Cypress at
North River Farms
By appointment only today
Cypress is now selling new and spacious two-story homes in Oceanside, CA at the North River Farms masterplan. A trail system is woven throughout the community, and residents will have access to amenities such as swimming pools, a fitness room, pickleball courts and more to enjoy. North River Farms also offers proximity to restaurants, golf courses, wineries and the beach.
Approximate HOA fees • $404
Approximate tax rate • 1.12%
Approximate special assessment fees • $4,971
Buyer resources
Other homes in
Cypress
Similar homes in nearby communities
