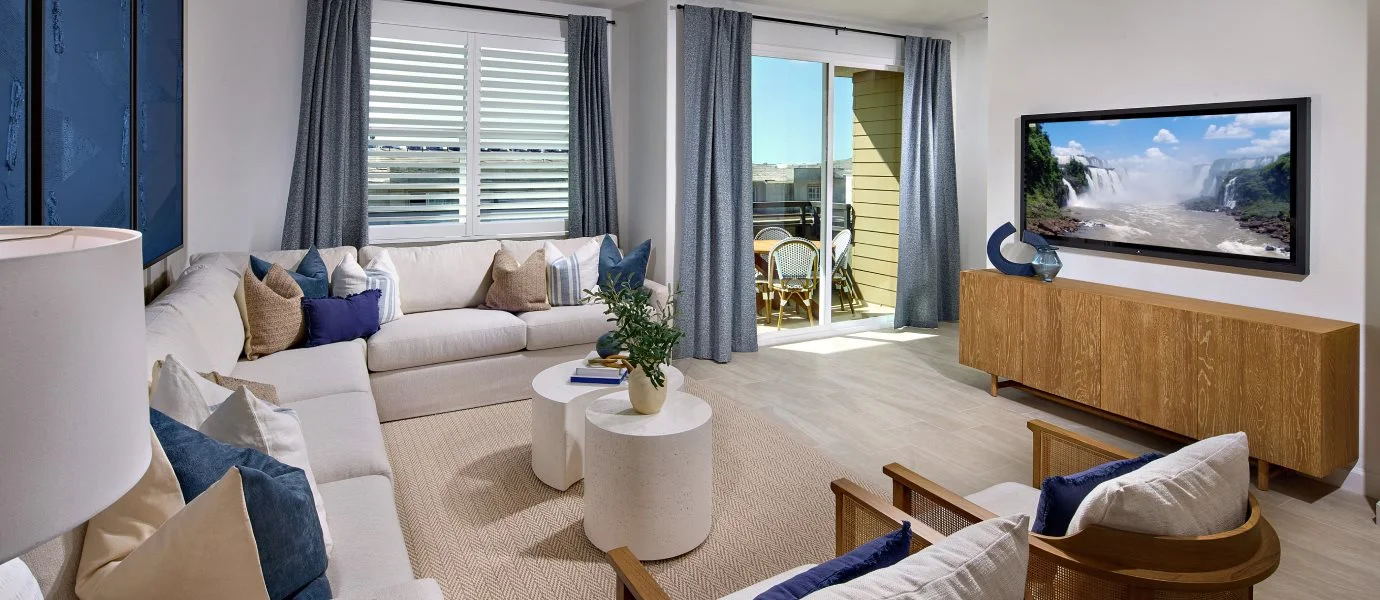1,810
Square ft.
4
Beds
3
Baths
1
Half baths
2
Car Garage
TEMP SOLD OUT
This three-story floorplan offers plenty of well-designed space. On the first level is a two-bay garage, along with a secondary bedroom and bath. The second floor hosts an open layout shared by the central kitchen with island, dining area next to a deck and Great Room. The top floor hosts two bedrooms, each with en-suite bathrooms, including the luxe owner's suite.
Prices and features may vary and are subject to change. Photos are for illustrative purposes only.
Legal disclaimers
Available Exteriors
Floorplan
Let us help you find your dream home
Message us
Everything’s included with this home
This home comes with some of the most desired features included at no extra cost.
Kitchen
<span>Sleek quartz kitchen countertops provide ample meal preparation space</span>
Samsung over the range electric microwave/hood combination
Samsung Smart slide-in induction range
Interior
Elegant two-panel interior doors
Vinyl, tile, carpet flooring (per plan and select locations)
TV/data outlet in owner’s suite
Exterior
Insulated garage doors (per elevation)
Automatic garage door opener with two remotes
Fire-rated garage entry door
Connectivity
Honeywell Home Smart Wi-Fi thermostat
Schlage Encode smart lock
Similar homes in nearby communities
