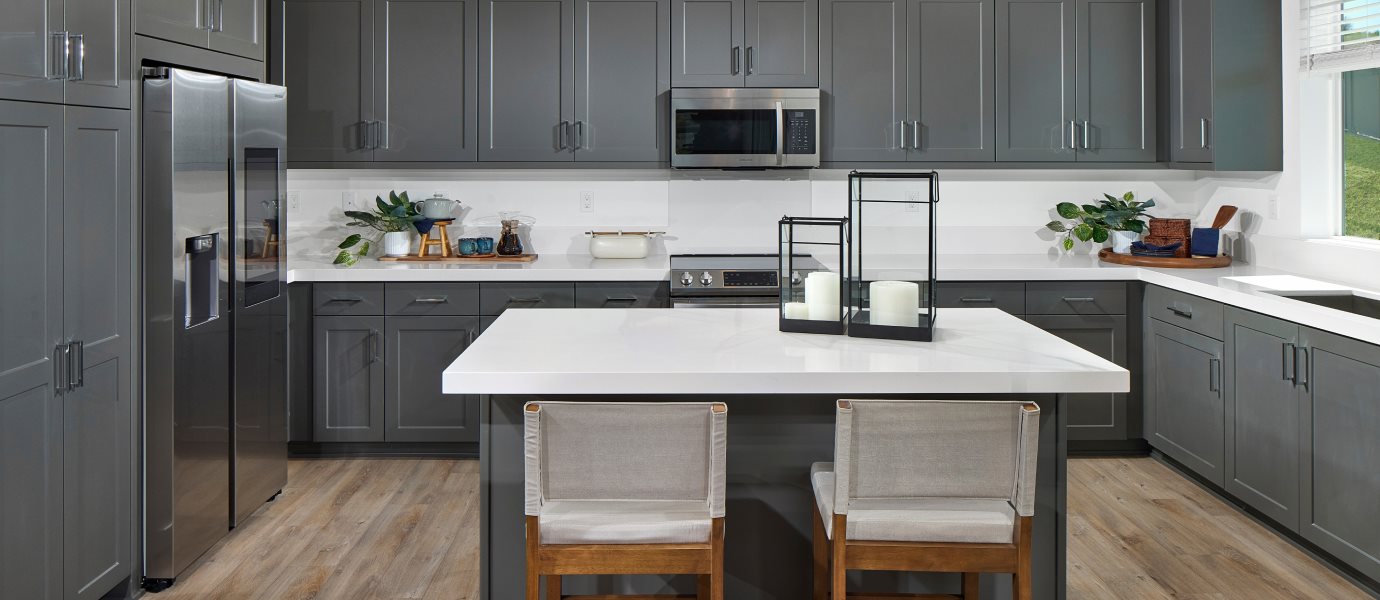1,449
Square ft.
3
Beds
2
Baths
1
Half baths
2
Car Garage
SOLD OUT
A two-bay tandem garage offers ample storage space, while the kitchen and Great Room are arranged among a convenient and contemporary open floorplan on the second level. Sliding glass doors lead to a deck for effortless indoor-outdoor living and entertaining. All three bedrooms occupy the home’s top floor, including the comfortable owner’s suite which is complemented by a spa-like bathroom and walk-in closet.
Prices and features may vary and are subject to change. Photos are for illustrative purposes only.
Legal disclaimers
Available Exteriors
Floorplan
Let us help you find your dream home
Everything’s included with this home
This home comes with some of the most desired features included at no extra cost.
Kitchen
Durable quartz countertops and a stainless-steel undermount sink with a pulldown chrome faucet in the kitchen
Slide-in induction range and over-the-range microwave oven complemented by Shaker-style cabinetry
Samsung over the range electric microwave/hood combination
Interior
Elegant two-panel interior doors
Designer selected luxury vinyl plank flooring and upgraded carpet and pad (per plan and select locations)
Whole house window covering package to include 2" faux wood blinds with valance and vertical blinds at sliders if applicable (exceptions per plan )
Exterior
Insulated garage doors (per elevation)
Automatic garage door opener with two remotes
Fire-rated garage entry door
Connectivity
Honeywell Home Smart Wi-Fi thermostat
Schlage Encode smart lock
Similar homes in nearby communities
