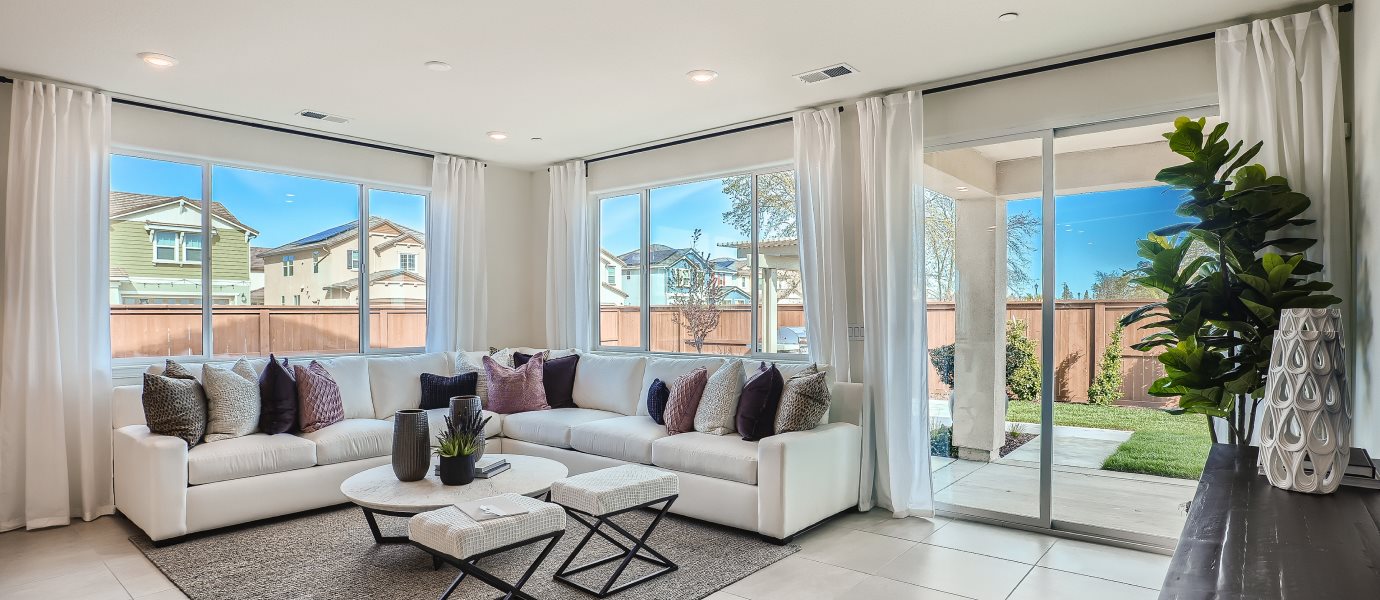2,776
Square ft.
4
Beds
3
Baths
1
Half baths
2
Car Garage
Sold out
The largest home in the collection, this two-story plan features an owner’s suite on each level and a flowing living setup that offers views from the dining room to the kitchen, Great Room and adjoining California Room. An owner’s suite enjoys privacy as the sole bedroom on the first floor, while upstairs boasts more bedrooms and a second owner’s suite.
This community does not offer a broker co-op commission. Prices and features may vary and are subject to change. Photos are for illustrative purposes only.
Legal disclaimers
Available Exteriors
Floorplan
Plan your visit
Schedule a tour
Find a time that works for you
Let us help you find your dream home
Message us
Fill out the form with any questions or inquiries.
You can also talk with a consultant today from 9:00 am to 5:00 pm PT.
Everything’s included with this home
This home comes with some of the most desired features included at no extra cost.
Kitchen
Granite countertops with full-height granite back splash
Amerisink® stainless steel undermount sink with disposal
Moen® spot resistant faucet with pull-down spray
Interior
Five-panel interior doors with satin nickel hardware
5 1/4" Coronado-style baseboards
Sherwin-Williams® low-VOC paint
Exterior
Designer coordinated exterior color and roof combinations
Decorative front coach lights, black finish, style per elevation
Sectional roll-up garage door with automatic opener and 2 transmitters
Energy Efficiency
Sherwin-Williams® low-VOC paints
LED lighting
Single-coat exterior stucco system
The Community
Casera Meadows at Pioneer Village
Open today from 10AM to 6PM
Casera Meadows at Pioneer Village is a community offering new single-family homes for sale featuring standard lofts and covered patios in Woodland, CA. Residents are just a short drive from numerous local amenities and attractions, including supermarkets, parks, shopping restaurants, golf courses and more.
Approximate tax rate • 1.05%
Approximate special assessment fees • $4,908
Buyer resources
Other homes in
Casera Meadows at Pioneer Village
Similar homes in nearby communities
