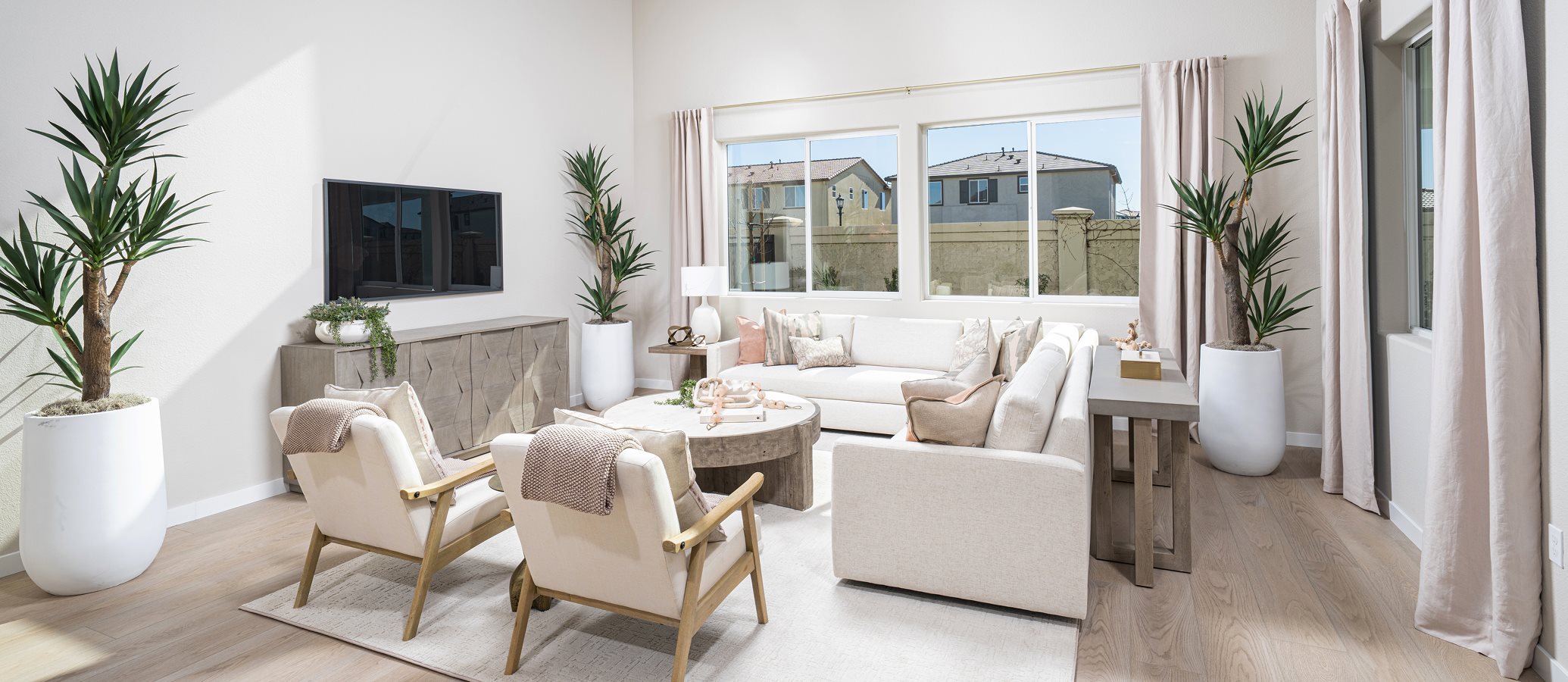3,393
Square ft.
5
Beds
4
Baths
3
Car Garage
From $722,915
Starting Price
This new two-story home features a spacious layout with ample room to live and grow. Three bedrooms can be found on the first level, including the luxe owner’s suite complete with a spa-inspired bathroom and roomy walk-in closet toward the back of the home. The main living space consists of an open-concept layout shared between the kitchen, living and dining areas, with a nearby California Room providing convenient outdoor access. An additional bedroom shares the second floor with a versatile bonus room, ready to be transformed to meet the needs of the household.
Prices and features may vary and are subject to change. Photos are for illustrative purposes only.
Legal disclaimers
Available Exteriors
Floorplan
Let us help you find your dream home
Message us
Everything’s included with this home
This home comes with some of the most desired features included at no extra cost.
Kitchen
GE® stainless steel 5-burner gas cooktop
GE Café™ 36" wall-mount glass canopy hood
Moen® Sleek chrome faucet with pull-down spray
Interior
5-panel interior doors with chrome hardware
5 1/2" baseboards
Sherwin-Williams® low-VOC paint
Exterior
Therma-tru® 8’ entry door with aged bronze exterior and interior hardware
Designer coordinated exterior color and roof combinations
Decorative front coach lights, style per elevation
Energy Efficiency
Single-coat exterior stucco system
Water-conserving toilets, faucets and showerheads
Insulated air ducts
Similar homes in nearby communities
