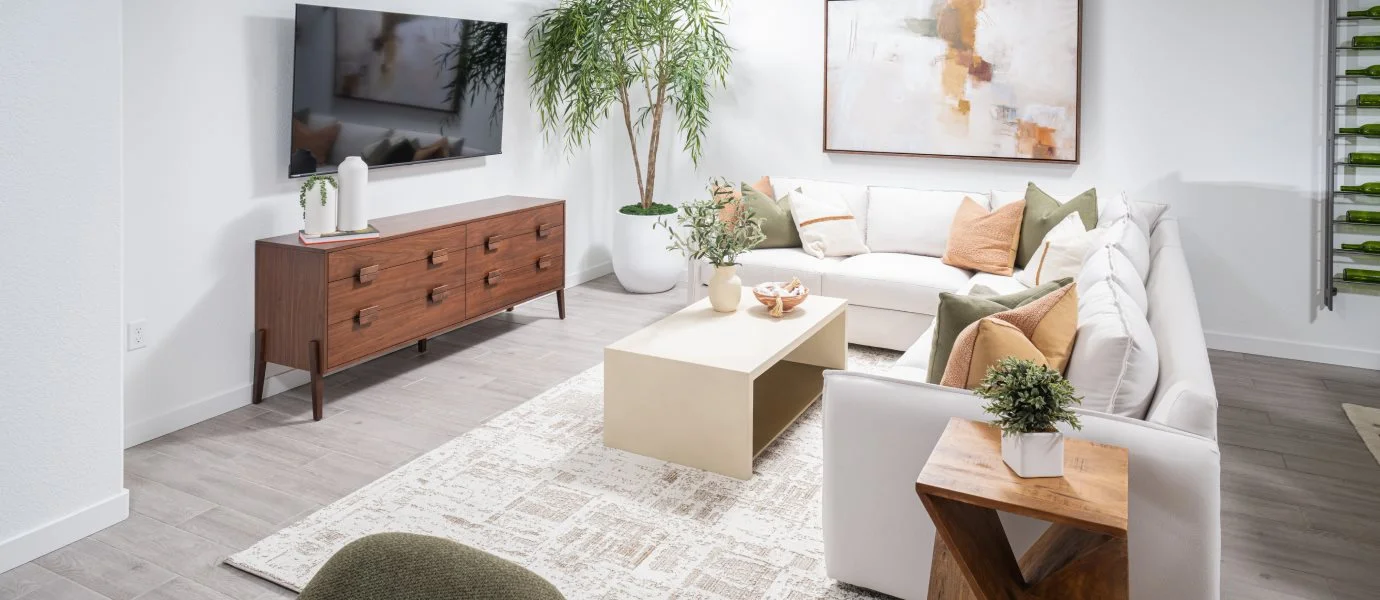1,765
Square ft.
4
Beds
2
Baths
2
Car Garage
From $527,530
Starting Price
This single-story home shares an open layout between the kitchen, dining area and Great Room for easy entertaining, along with access to a patio for year-round outdoor lounging. The owner’s suite enjoys a private location at the back of the home, comprised of an en-suite bathroom and walk-in closet. Three secondary bedrooms are down the hall from the shared living space and are ideal for household members and overnight guests.
Prices and features may vary and are subject to change. Photos are for illustrative purposes only.
Legal disclaimers
Available Exteriors
Floorplan
Plan your visit
Schedule a tour
Find a time that works for you
Let us help you find your dream home
Message us
Fill out the form with any questions or inquiries.
You can also talk with a consultant today from 9:00 am to 5:00 pm PT.
Everything’s included with this home
This home comes with some of the most desired features included at no extra cost.
Kitchen
Frigidaire 25.6 cu. ft. stainless steel side-by-side refrigerator with water and ice dispenser
Frigidaire Energy Star stainless steel dishwasher with front controls
Frigidaire 30" free-standing stainless steel gas range
Interior
9' ceilings, first floor
Rockport 5-panel interior doors with chrome hardware
3 1⁄4” round edge baseboard
Exterior
Designer-coordinated exterior color and roof combinations
Water-conserving front yard landscaping with programmable irrigation and rain sensors
Thermatru 8’ fiberglass entry door with aged bronze hardware
Energy Efficiency
Sherwin-Williams® low-VOC paints
LED lighting
Single-coat exterior stucco system Water-conserving toilets, faucets and showerheads
The Community
Breakers Cove at Westlake
Open today from 10AM to 6PM
Breakers Cove at Westlake is a brand-new community offering new single-family homes now selling in Stockton, CA. This community features different home design options in select floorplans, including a flex space in place of bedroom 2, a loft as standard and Next Gen® suites. Weberstown Mall is nearby for shopping at major stores like Dillard's and JCPenney and dining at Panera Bread, Chipotle and more. The surrounding area has various activities for everyone of all ages to enjoy, from kayaking on the San Joaquin River to attending a Stockton Kings basketball game at Stockton Arena.
Approximate HOA fees • $197
Approximate tax rate • 1.11%
Approximate special assessment fees • $3,960
Buyer resources
Other homes in
Breakers Cove at Westlake
Similar homes in nearby communities
