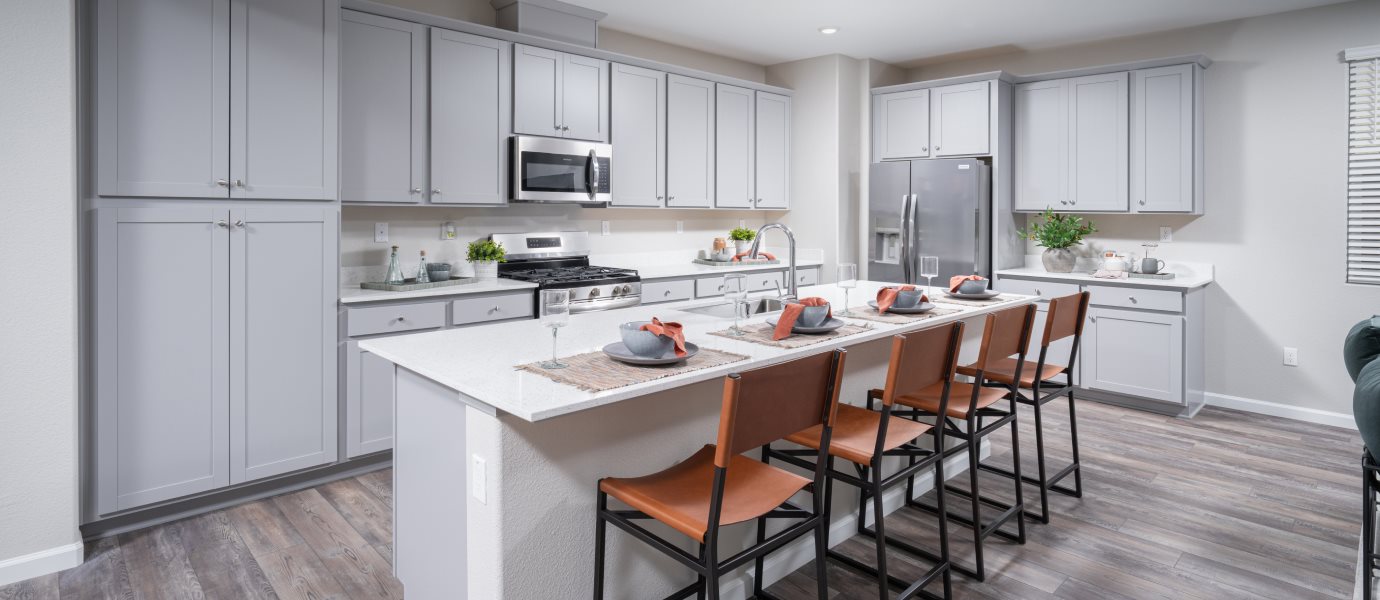2,612
Square ft.
5
Beds
3
Baths
2
Car Garage
Call for information
The Great Room, kitchen and dining room are arranged among a convenient and contemporary open floorplan on the first level of this two-story home, offering access to the California Room through sliding glass doors. A secondary bedroom off the entry is ideal for overnight guests or a home office. Four bedrooms surround a versatile loft upstairs, including the luxe owner’s suite with a private bathroom and walk-in closet.
This community does not offer a broker co-op commission. Prices and features may vary and are subject to change. Photos are for illustrative purposes only.
Legal disclaimers
Available Exteriors
Floorplan
Plan your visit
Schedule a tour
Find a time that works for you
Let us help you find your dream home
Message us
Fill out the form with any questions or inquiries.
You can also talk with a consultant today from 9:00 am to 5:00 pm PT.
Everything’s included with this home
This home comes with some of the most desired features included at no extra cost.
Kitchen
Moen® Sleek™ chrome pulldown spray faucet
Frigidaire 1.8 cu. ft. over-the-range stainless steel microwave oven
Frigidaire 30" free-standing stainless steel gas range
Interior
Rockport 5-panel interior doors with chrome hardware
3¼” Coronado baseboard
CAT-5E high-speed telephone wiring in owner's suite and kitchen
Exterior
Designer-coordinated exterior color and roof combinations
Water-conserving front yard landscaping with programmable irrigation and rain sensors
Jeldwen 8’ entry door with satin nickel hardware
Energy Efficiency
Sherwin-Williams® low-VOC paints
LED lighting
Single-coat exterior stucco system
The Community
Cortese at Vineyard Parke
Open today from 10AM to 6PM
Cortese at Vineyard Parke offers brand-new single-family homes, now selling in Sacramento, CA. Select plans offer great additions such as a deck at the loft or owner’s suite, and sliding glass doors. Residents are just moments from great local amenities and attractions, including shopping at Arden Fair Mall, outdoor recreation along the Sacramento River and cultural opportunities such as the California State Railroad Museum.
Approximate tax rate • 1.05%
Approximate special assessment fees • $4,272
Buyer resources
Other homes in
Cortese at Vineyard Parke
Similar homes in nearby communities
