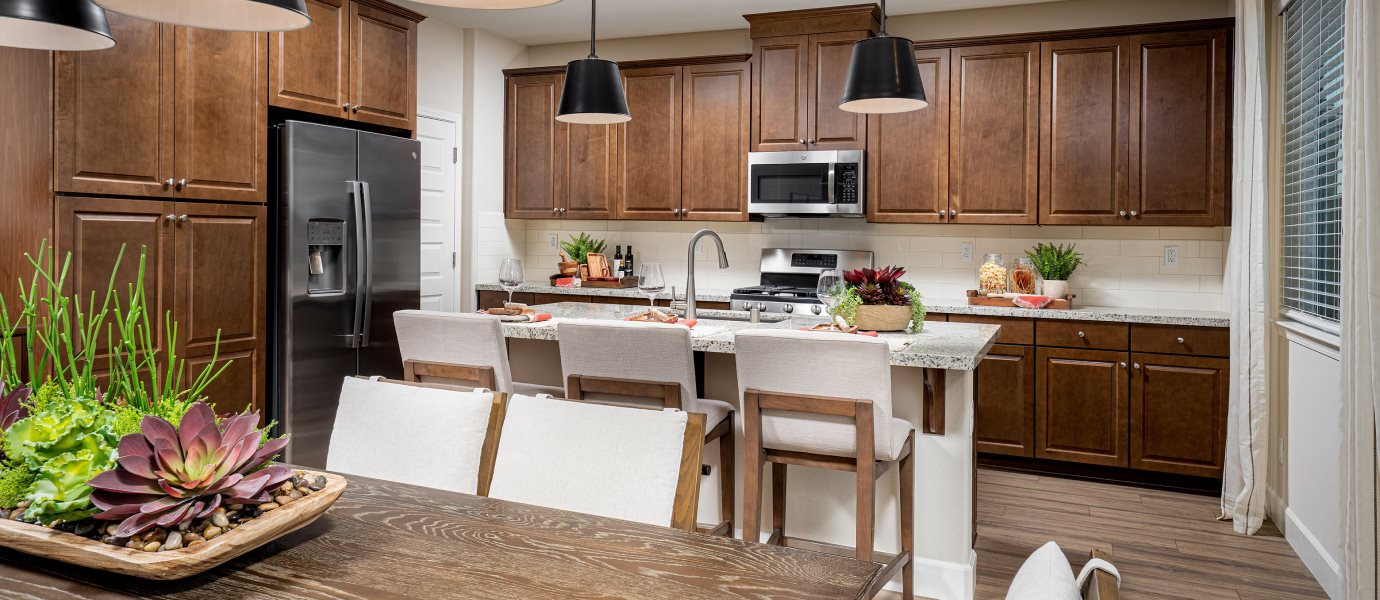1,941
Square ft.
3
Beds
2
Baths
1
Half baths
2
Car Garage
Sold out
This new two-story home features an appealing contemporary design. On the first floor, an open-plan layout connects the welcoming Great Room, elegant dining room and multi-functional kitchen. On the second floor, a loft offers versatility, and three bedrooms including a luxe owner’s suite are restful retreats for family members and overnight guests.
Prices and features may vary and are subject to change. Photos are for illustrative purposes only.
Legal disclaimers
Available Exteriors
Floorplan
Let us help you find your dream home
Message us
Everything’s included with this home
This home comes with some of the most desired features included at no extra cost.
Kitchen
Granite countertops with full-height 4”x16” subway-set tile back splash
Moen® spot resistant faucet with pull-down spray
European-style raised or recessed panel cabinetry
Interior
2" faux wood blinds
Therma-tru® 8’ entry door with aged bronze exterior and interior hardware
Five-panel interior doors with satin nickel hardware
Exterior
Designer coordinated exterior color and roof combinations
Decorative front coach lights, black finish
Sectional roll-up garage door with automatic opener
Energy Efficiency
Sherwin-Williams® low-VOC paints
LED lighting
Single-coat exterior stucco system
Similar homes in nearby communities
