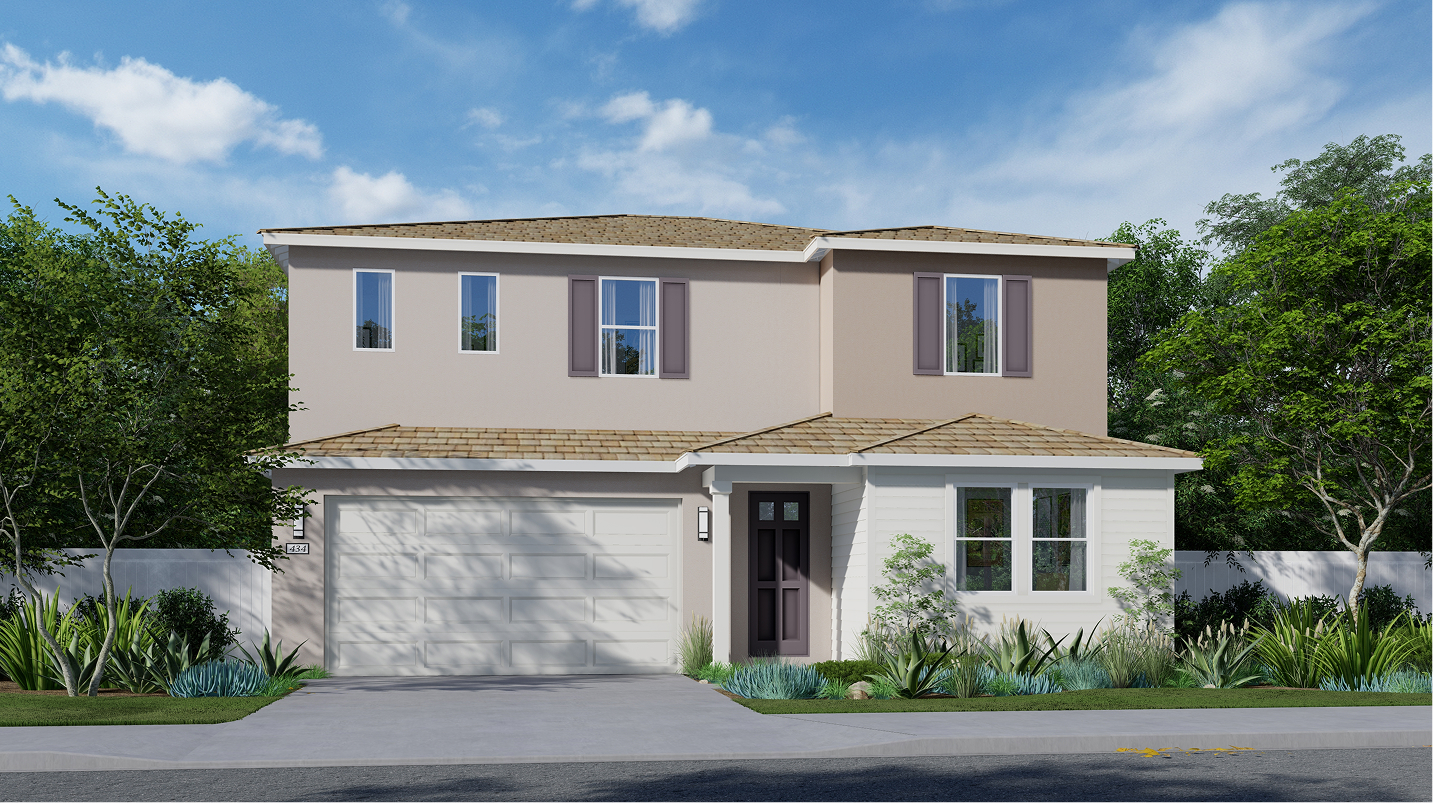2,966
Square ft.
5
Beds
3
Baths
1
Half baths
2
Car Garage
Call for information
This new two-story Next Gen® home showcases a private suite with its own entrance, living area, bedroom and bathroom, perfect for multigenerational households. The main home is host to an inviting open-concept layout on the first floor near a convenient California Room for simple indoor-outdoor living. On the second level, a versatile loft provides a welcoming shared living area easily accessible from three additional bedrooms and a lavish owner’s suite, complete with a full bathroom featuring a dual-sink vanity.
Prices and features may vary and are subject to change. Photos are for illustrative purposes only.
Legal disclaimers
Available Exteriors
Floorplan
Let us help you find your dream home
Message us
Everything’s included with this home
This home comes with some of the most desired features included at no extra cost.
Kitchen
Sleek quartz countertops
Stylish cabinetry with concealed hinges
Quartz countertops with full-height 4”x16” tile backsplash
Interior
Rockport 5-panel Select 8' interior doors with chrome lever handles
7 1/4” baseboard
RG-6 coaxial cable in great room
Exterior
Designer-coordinated exterior color and roof combinations
Ring “Pro” Video Doorbell
Water-conserving front yard landscaping with programmable irrigation and rain sensors
Energy Efficiency
Energy efficient dual-pane windows
Canned lighting with LED bulbs
Sherwin-Williams® low-VOC paints
Similar homes in nearby communities
