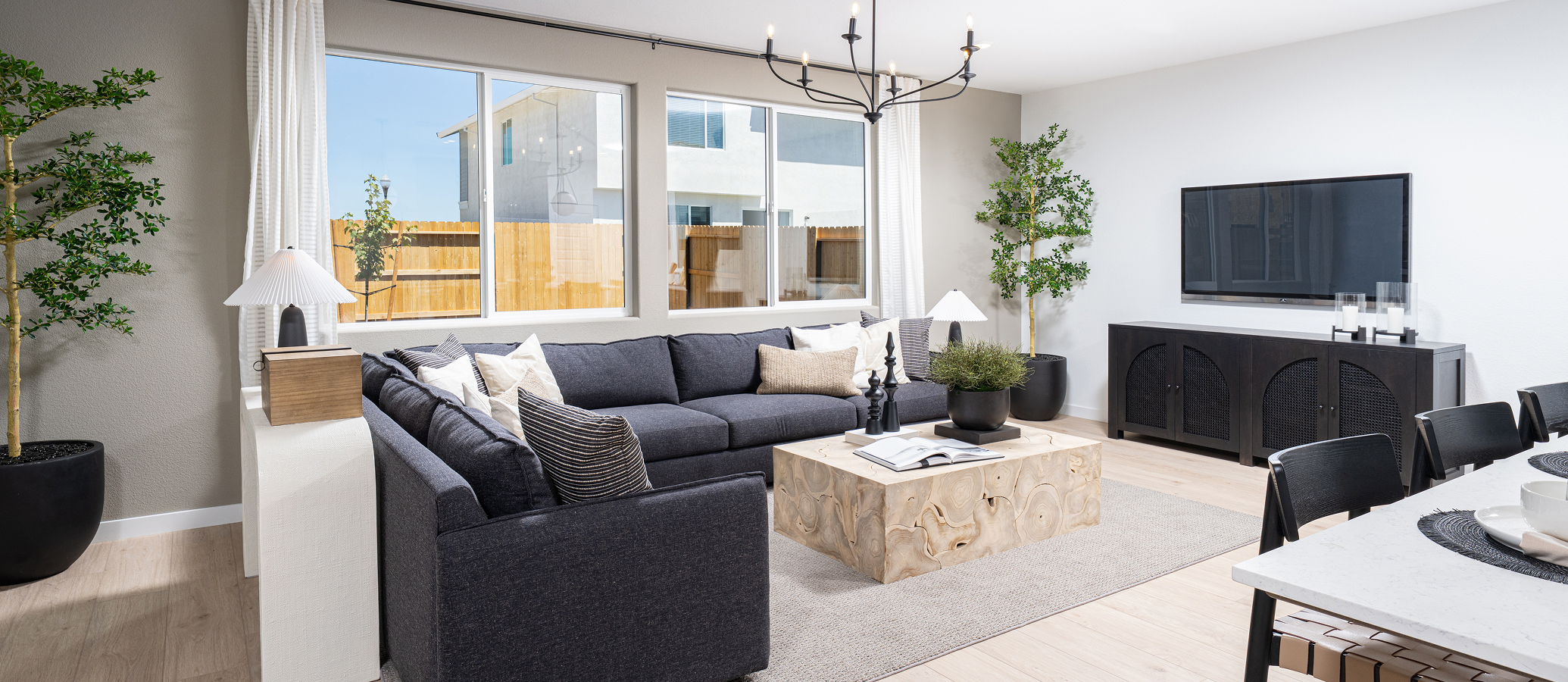2,693
Square ft.
4
Beds
3
Baths
1
Half baths
2
Car Garage
From $754,440
Starting Price
This new two-story home combines comfort and convenience. An open-concept layout on the first floor boasts access to a California Room for easy indoor-outdoor entertainment, and a bedroom with an en-suit bathroom is located off the entry. Two bedrooms and a lavish owner’s suite with a full bathroom can be found on the second floor, near a versatile and inviting loft space.
This community does not offer a broker co-op commission. Prices and features may vary and are subject to change. Photos are for illustrative purposes only.
Legal disclaimers
Available Exteriors
Floorplan
Let us help you find your dream home
Message us
Fill out the form with any questions or inquiries.
You can also talk with a consultant today from 9:00 am to 5:00 pm PT.
Everything’s included with this home
This home comes with some of the most desired features included at no extra cost.
Kitchen
Moen® Sleek chrome faucet
Frigidaire 36" stainless steel induction cooktop
Frigidaire 36" wall-mounted stainless hood
Interior
Rockport 5-panel interior doors with chrome hardware
3 1/2” baseboard
RG-6 coaxial cable in Great Room, Loft, and NextGen Suite
Exterior
Designer-coordinated exterior color and roof combinations
Water-conserving front yard landscaping with programmable irrigation and rain sensors
Thermatru 8' entry door with satin nickel hardware
Energy Efficiency
Sherwin-Williams® low-VOC paints
LED lighting
Single-coat exterior stucco system
The Community
Symphony at Arbor Ranch
Open today from 10AM to 6PM
Symphony is a new community of all-electric homes now selling at Arbor Ranch in Elk Grove, CA. Select plans feature Lennar’s signature Next Gen® suite, offering a private retreat with a separate entrance, living area, kitchenette, bedroom and bathroom. Residents will enjoy a prime location just a short drive from Sacramento and an array of shopping and dining options in Old Town Elk Grove. There are endless opportunities to enjoy the outdoors on the Consumnes River Preserve walking trail.
Approximate tax rate • 1.06%
Approximate special assessment fees • $5,364
Buyer resources
Other homes in
Symphony at Arbor Ranch
Similar homes in nearby communities
