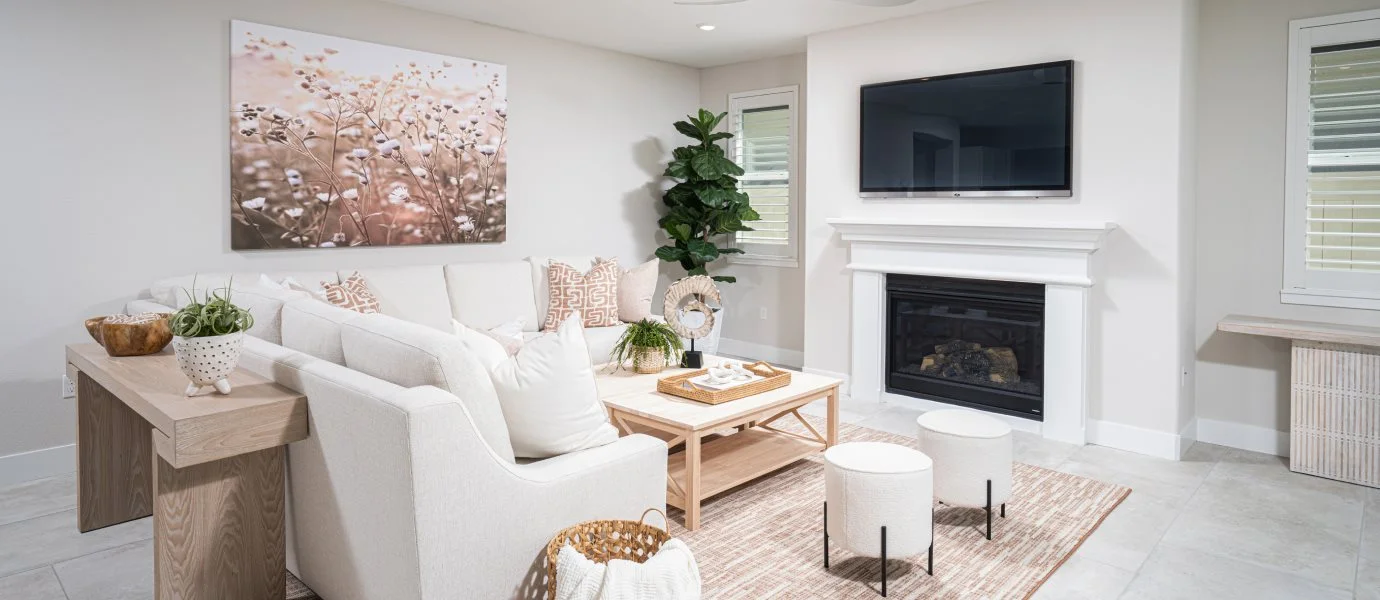2,423
Square ft.
3
Beds
2
Baths
1
Half baths
2
Car Garage
From $679,288
Starting Price
This single-family home features a fantastic layout perfect for growing families. There are three bedrooms, including the spacious owner’s suite with an en-suite bathroom and walk-in closet. Two bedrooms are located at the entrance of the home, along with a den, which is ideal for a home office. The home includes an open floorplan complete with Great Room, dining room and stylish kitchen with convenient access to a covered patio.
Prices and features may vary and are subject to change. Photos are for illustrative purposes only.
Legal disclaimers
Available Exteriors
Floorplan
Plan your visit
Schedule a tour
Find a time that works for you
Let us help you find your dream home
Message us
Fill out the form with any questions or inquiries.
You can also talk with a consultant today from 9:00 am to 5:00 pm PT.
Everything’s included with this home
This home comes with some of the most desired features included at no extra cost.
Kitchen
Sleek countertops and stylish backsplash
Five-burner stainless-steel gas range
Stainless-steel dishwasher with hidden controls
Interior
Rockport-style 5-panel interior doors with satin nickel hardware
5 1/2” baseboard
CAT-5E high-speed telephone wiring in great room and owner’s suite
Exterior
Designer-coordinated exterior color and roof combinations
Water-conserving front and rear yard landscaping with programmable irrigation and rain sensors
Iron fencing at front facing locations, vinyl fencing at sides and rear locations
Connectivity
Legrand® On-Q® 30” RF Transparent Structured Media® Enclosure
Ring Pro Video Doorbell
Honeywell Lyric - Smart WiFi Thermostat
Legends II | Active Adult 55+ at
Heritage Carson Creek | Active Adult
Open today from 10AM to 6PM
Legends II is a new collection at Heritage Carson Creek bringing detached homes exclusively for active adults 55+ now selling in El Dorado Hills, CA. Home shoppers will find an array of single-story designs, complete with covered outdoor living spaces such as porches or patios. Lennar also offers their Next Gen® design, which features an attached private suite, on select plans. Proximity to El Dorado Hills Town Center and Highway 50 provide convenience for residents, making destinations for shopping, dining, entertainment and more easily accessible.
Approximate HOA fees • $244
Approximate tax rate • 1.03%
Approximate special assessment fees • $4,368
Buyer resources
Other homes in
Legends II | Active Adult 55+
Similar homes in nearby communities
