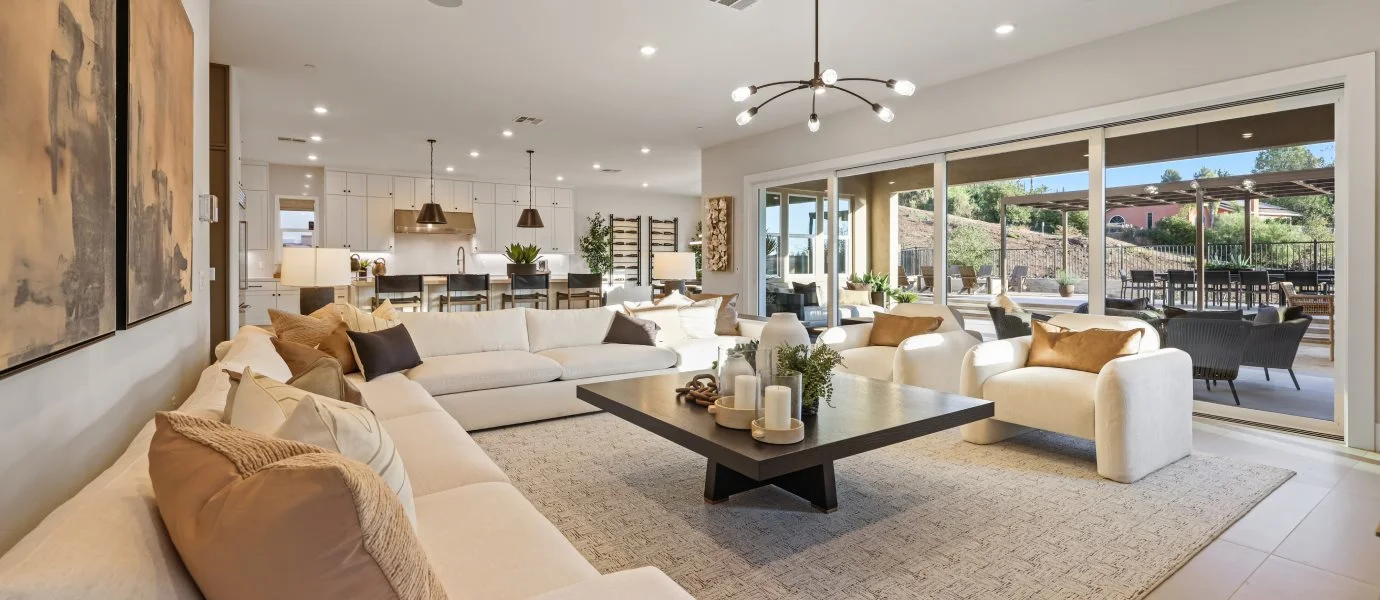5,458
Square ft.
5
Beds
5
Baths
2
Half baths
3
Car Garage
Upper $3.2 Millions
Starting Price
This new two-story home features Lennar’s Next Gen® suite, designed to be a home within a home complete with its own entrance, living area, bedroom and much more. On the first floor, a spacious shared living area features convenient outdoor access, great for entertaining and everyday multi-tasking. Upstairs, a flex space and four bedrooms surround a versatile bonus room, with the owner’s suite sweeping across the back of the home, offering access to a covered deck, exercise room, and much more.
Prices and features may vary and are subject to change. Photos are for illustrative purposes only.
Legal disclaimers
Available Exteriors
Floorplan
Availability
Let us help you find your dream home
Message us
Fill out the form with any questions or inquiries.
You can also talk with a consultant today from 9:00 am to 6:00 pm PT.
Everything’s included with this home
This home comes with some of the most desired features included at no extra cost.
Kitchen
Wolf 48” gas range with 6 burners with infrared charbroiler and griddle and double oven (Plan 1 only)
Wolf 48" stainless-steel professional hood (Plan 1 only)
Sub-Zero 42” built in classic French door refrigerator/freezer (Plan 1 only)
Interior
Win-Dor® stackable sliding glass door panels (locations pre-selected)
Thermatru® 8' entry door
Built-in wet bar with under-counter beverage center (Residence 3, 4, and 5 bonus room only)
Exterior
Designer-coordinated exterior color and roof combinations
Illuminated address lights
Seagull® decorator-selected coach lights
Connectivity
Ring Video Doorbell Pro
Honeywell Home T6 Pro Wifi smart thermostat
Legrand® On-Q® RF Transparent Structured Media® Enclosure
The Community
Cielo Vista
Open today from 10:00 to 6:00
Cielo Vista offers brand-new single-family homes for sale in beautiful Yorba Linda, CA. Residents have access to the best of local shopping and dining, and nature lovers will enjoy proximity to San Antonio Park, Rimcrest Trail Head and Box Canyon Park, offering ample opportunities for outdoor recreation. Perfect for family-minded residents, the community is located near both Yorba Linda High School and Esperanza High School.
Approximate HOA fees • $620
Approximate tax rate • 1.06%
Approximate special assessment fees • $1,039.15
Buyer resources
Other homes in
Cielo Vista
Similar homes in nearby communities
