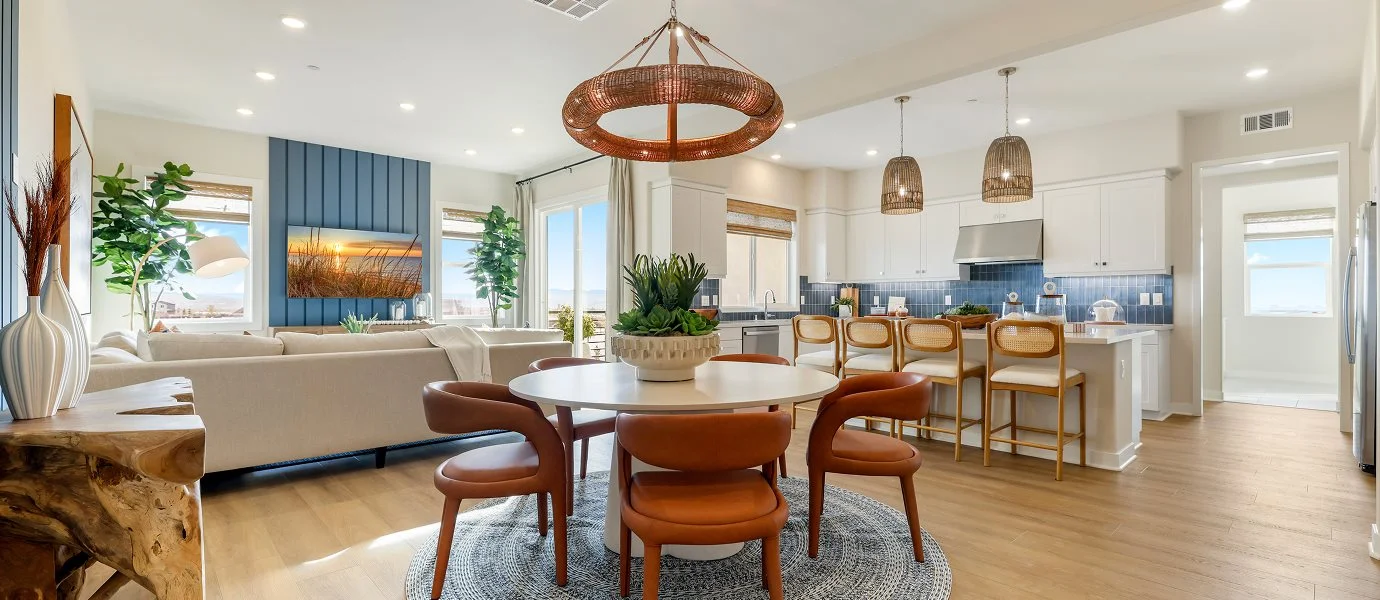2,219
Square ft.
3
Beds
2
Baths
1
Half baths
2
Car Garage
Mid $1.1 Millions
Starting Price
This new two-level condo offers ample room to live and grow. On the first floor is an inviting open-concept floorplan with access to a covered deck, and the luxurious owner’s suite boasts a private location to the side of the home, complete with a full bathroom. Two additional bedrooms surround a versatile loft on the second floor, which features access to a deck for endless entertaining options.
Prices and features may vary and are subject to change. Photos are for illustrative purposes only.
Legal disclaimers
Available Exteriors
Floorplan
Let us help you find your dream home
Message us
Everything’s included with this home
This home comes with some of the most desired features included at no extra cost.
Kitchen
GE Profile™ 36" stainless-steel side-by-side counter-depth refrigerator
GE Profile™ 36" stainless-steel built-in 5-burner gas cooktop
GE Profile™ 36" stainless-steel commercial style hood
Interior
ThermaTru® insulated fiberglass 8’ entry door
Elegant paneled interior doors with smooth finish
Schlage® door hardware
Exterior
Sherwin-Williams® harmonizing color schemes
Illuminated address lights
Seagull® decorator-selected coach lights
Connectivity
Legrand® On-Q® RF Transparent Structured Media® Enclosure
Schlage Encode™ Smart WiFi Deadbolt
Honeywell Home T6 Pro Wifi smart thermostat
Similar homes in nearby communities
