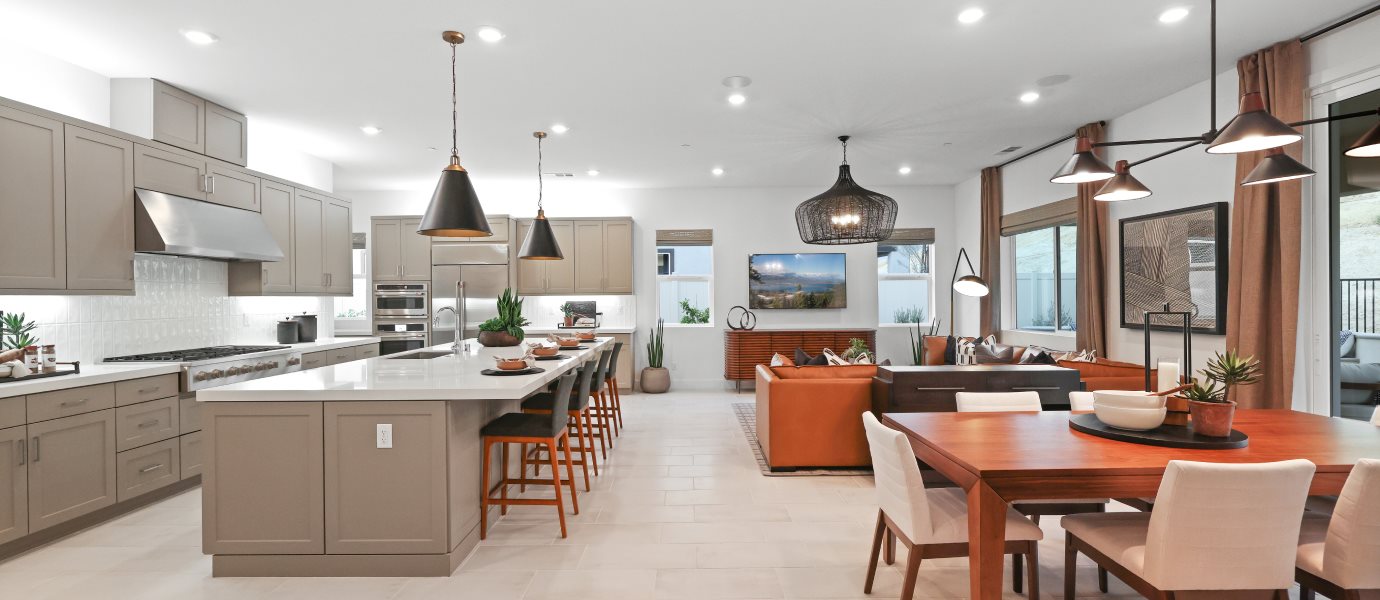2,249
Square ft.
2
Beds
2
Baths
1
Half baths
2
Car Garage
Low $800,000s
Starting Price
Set within a 55+ community, this single-level home features a generous open floorplan shared between the kitchen, dining room and family room, offering access to the California Room through sliding glass doors for effortless indoor-outdoor living and entertaining. The owner’s suite is situated at the back of the home, while an office and secondary bedrooms can be found off the entry.
Prices and features may vary and are subject to change. Photos are for illustrative purposes only.
Legal disclaimers
Available Exteriors
Floorplan
Let us help you find your dream home
Message us
Everything’s included with this home
This home comes with some of the most desired features included at no extra cost.
Kitchen
The stainless steel refrigerator is easy to clean
The kitchen makes a statement with expansive quartz countertops
The stainless steel gas rangetop will inspire attempts at new recipes
Interior
Win-Dor® stackable sliding glass doors (locations pre-selected)
Thermatru® 8' entry door
Elegant paneled interior doors
Exterior
Designer-coordinated exterior color and roof combinations
Illuminated address lights
Seagull® decorator-selected coach lights
Connectivity
Ring Video Doorbell Pro
Honeywell Home T6 Pro Z-Wave - smart thermostat
Legrand® On-Q® RF Transparent Structured Media® Enclosure
Similar homes in nearby communities
