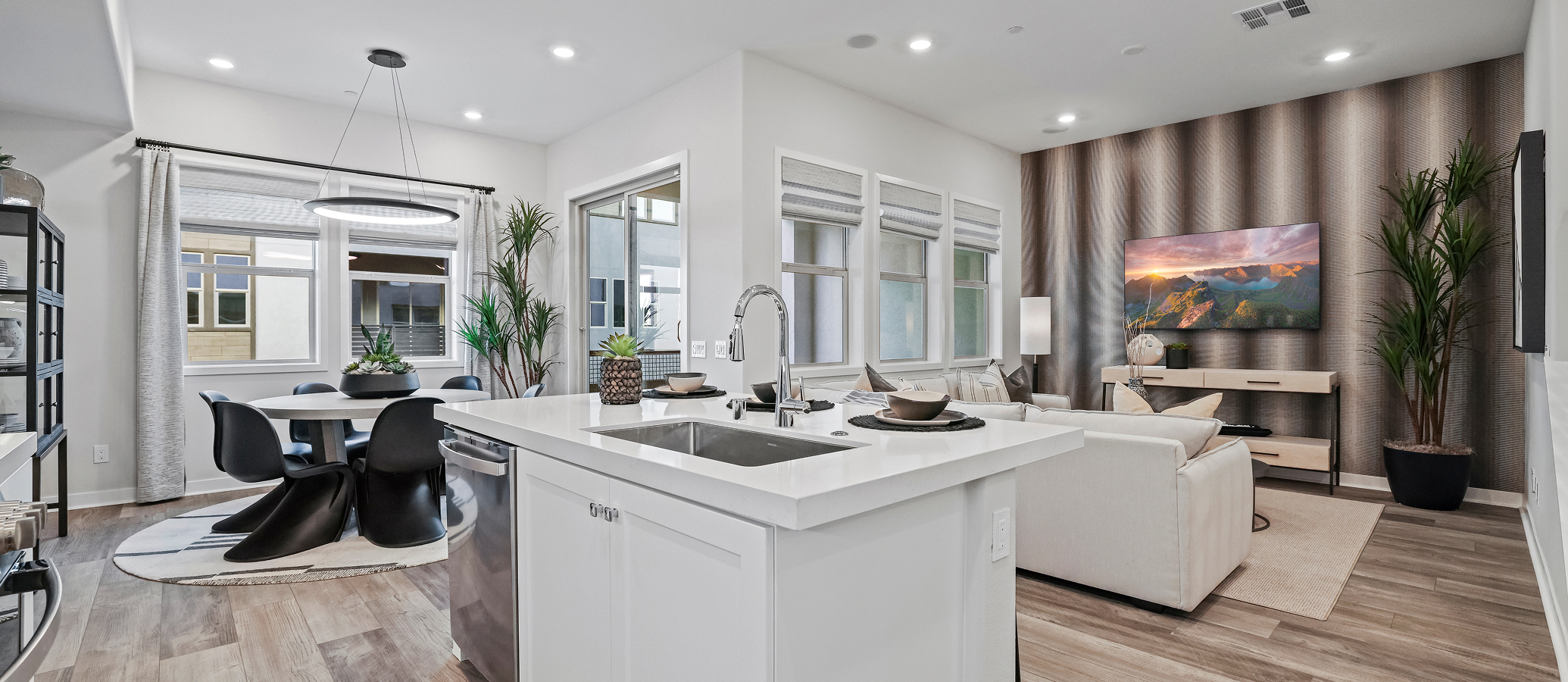1,695
Square ft.
2
Beds
2
Baths
1
Half baths
2
Car Garage
Mid $800,000s
Starting Price
A flex space located off the foyer is perfect as a home office or additional living space. Upstairs, the Great Room, kitchen and dining room are arranged in a convenient and contemporary open floorplan that maximizes the footprint of the interior. A deck complements the open living space. Two bedrooms are found on the top level, including the owner’s suite.
Prices and features may vary and are subject to change. Photos are for illustrative purposes only.
Legal disclaimers
Available Exteriors
Floorplan
Let us help you find your dream home
Message us
Everything’s included with this home
This home comes with some of the most desired features included at no extra cost.
Kitchen
GE Profile™ stainless steel 36" French door refrigerator with dispenser
GE Profile™ 30" smart stainless steel slide-in gas range
GE Profile™ stainless-steel over-the-range sensor microwave oven
Interior
Thermatru® 8' entry door
Elegant paneled interior doors
4 ½" baseboards
Exterior
Designer-coordinated exterior color and roof combinations
Illuminated address lights
Seagull® decorator-selected coach lights
Connectivity
Ring Video Doorbell Pro
Honeywell Home T6 Pro Wifi smart thermostat
Legrand® On-Q® RF Transparent Structured Media® Enclosure
Similar homes in nearby communities
