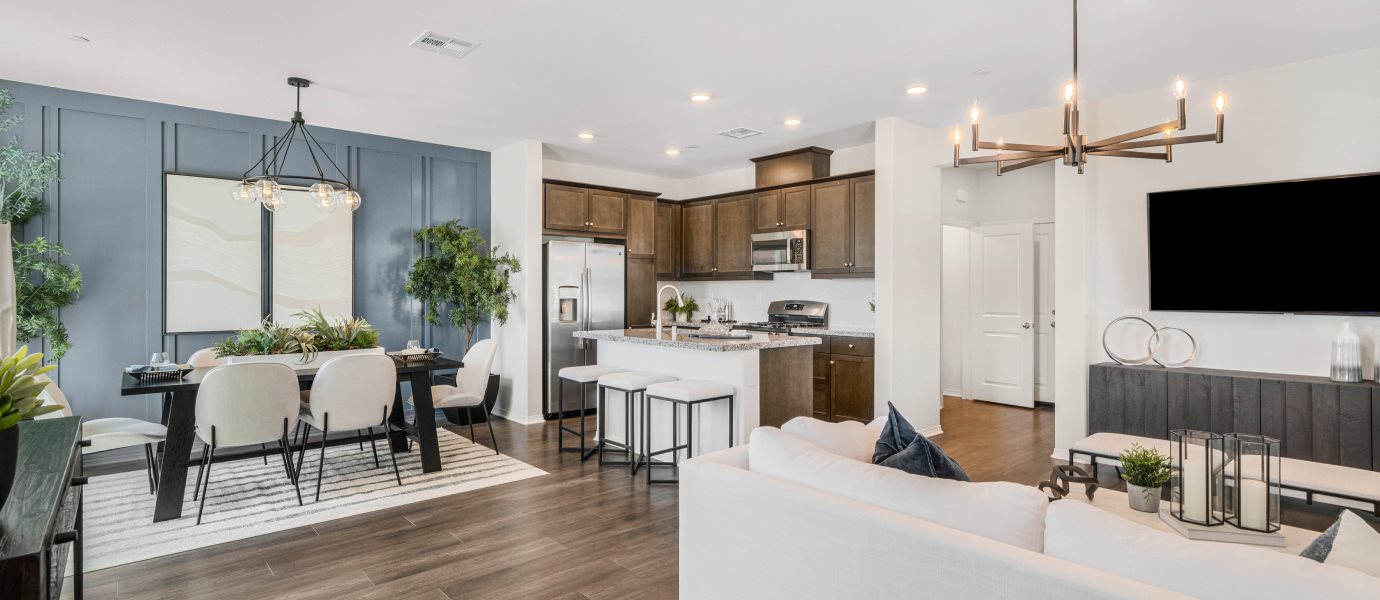1,599
Square ft.
3
Beds
2
Baths
1
Half baths
2
Bay Garage
$498,500
Starting Price
The first level of this two-story home is host to the Great Room, kitchen and dining room, arranged among a convenient and contemporary open floorplan that allows for effortless flow between spaces. Upstairs is the luxe owner’s suite with an attached private bathroom and walk-in closet, plus two secondary bedrooms. The 3X and 3ZX variations include a loft, or the option to add a fourth bedroom. The 3Z and 3ZX plans range from 1714-1720 square feet.
Prices and features may vary and are subject to change. Photos are for illustrative purposes only.
Legal disclaimers
Available Exteriors
Floorplan
Plan your visit
Schedule a tour
Find a time that works for you
Let us help you find your dream home
Message us
Fill out the form with any questions or inquiries.
You can also talk with a consultant today from 8:00 am to 6:00 pm PT.
Everything’s included with this home
This home comes with some of the most desired features included at no extra cost.
Kitchen
Upgraded GE® stainless steal slide-in gas range
Upgraded GE® stainless steel microwave
Upgraded GE® ENERGY STAR® - compliant multicycle dishwasher
Interior
Shaw vinyl flooring at entry, kitchen, dining room, laundry, and bathrooms (see sales for locations)
Shaw wall-to-wall carpeting with 1/2" pad throughout (see sales for locations)
Upgraded 4½” baseboards
Exterior
Santa Barbara and Hacienda Ranch influenced architectural detailing (per building)
Designer-coordinated exterior color and roof combinations
Vinyl courtyard fencing with vinyl gate
Connectivity
Legrand® On-Q® 30” RF Transparent Structured Media® Enclosure
Honeywell Home T6 Pro Z-Wave - smart thermostat
The Community
Sevilla
Open today from 9:30 to 6:00
Sevilla is a community of new condominiums for sale in Winchester, CA. Onsite amenities include a recreation center, walking trails and a pool and spa. Residents enjoy close access to outdoor recreation at Lake Skinner, Temecula wineries and shopping at the Temecula Promenade. Kaiser Permanente and Loma Linda University Health are just a short drive away, providing top-rated health care.
Approximate HOA fees • $327
Approximate tax rate • 1.85%
Buyer resources
Other homes in
Sevilla
Similar homes in nearby communities
