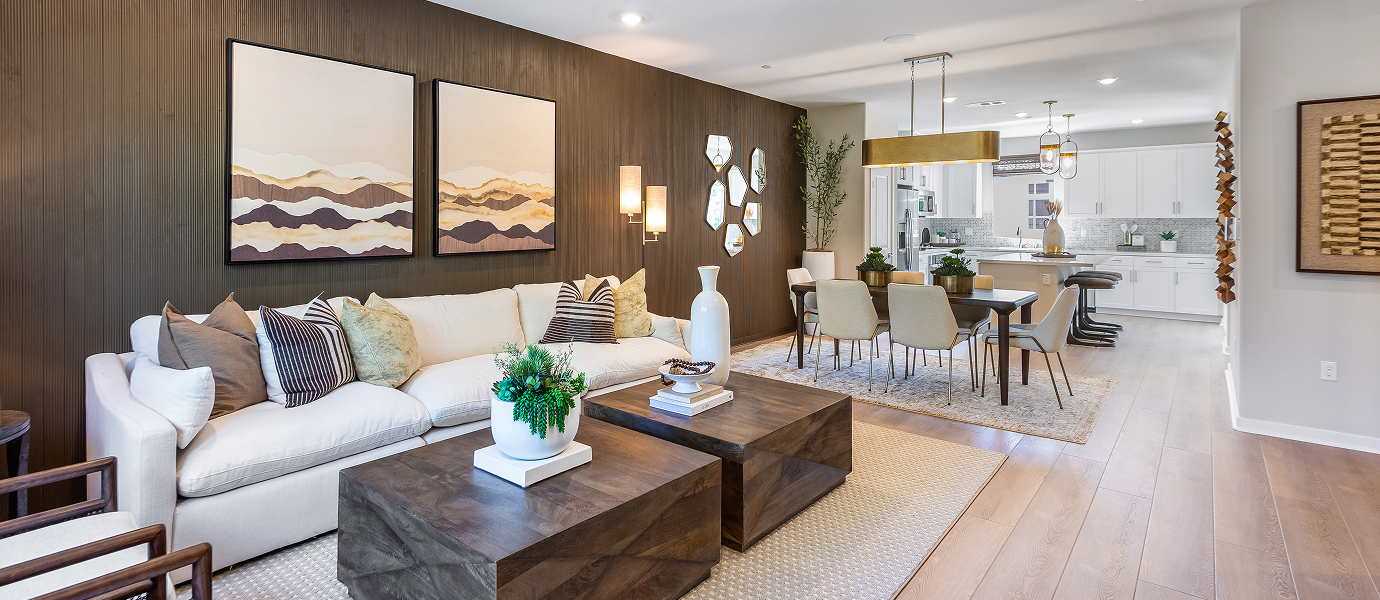1,808
Square ft.
4
Beds
3
Baths
1
Half baths
2
Bay Garage
From $657,990
Starting Price
This new three-story townhome offers ample space to live and grow. A bedroom with an en-suite bathroom is located on the first floor, and an open-concept floorplan boasts convenient access to a deck on the second floor for easy indoor-outdoor living. Two additional bedrooms share the third floor with a luxurious owner’s suite, complete with a full bathroom and walk-in closet. A spacious two-bay garage completes the home.
Prices and features may vary and are subject to change. Photos are for illustrative purposes only.
Legal disclaimers
Exterior
A - Santa Barbara
Floorplan
Plan your visit
Schedule a tour
Find a time that works for you
Let us help you find your dream home
Message us
Fill out the form with any questions or inquiries.
You can also talk with a consultant today from 8:00 am to 6:00 pm PT.
Everything’s included with this home
This home comes with some of the most desired features included at no extra cost.
Kitchen
Upgraded GE® stainless steel built-in 30" electric cooktop with single base oven below
Upgraded GE® Microwave
Upgraded GE® Multi-cycle dishwasher
Interior
Daltile® ceramic tile flooring at entry (see Sales for locations)
Shaw® vinyl flooring at kitchen, dining room, laundry, and bathrooms (see Sales for locations)
Shaw® carpeting with ½” pad (see sales for locations)
Exterior
Charming Adaptive Santa Barbara-influenced architectural detailing (per plan)
Designer-coordinated exterior color and roof combinations
Illuminated house number
Connectivity
Legrand® On-Q ® 30” RF Transparent Structured Media® Enclosure
Honeywell Home T6 Lyric stat - smart thermostat
Woodland at
Sycamore Heights
Open today from 9:30 to 6:00
Woodland is a new collection of condos now selling in the gated Sycamore Heights masterplan in Rancho Cucamonga, CA. Residents will have access to all planned onsite amenities within the masterplan, including a rec center, dog park and tot lot. Premier shopping and dining options are just five miles away at Victoria Gardens and Haven City Market. Effortlessly plan trips and excursions with convenient proximity to the Ontario Airport, and enjoy simple access to nearby entertainment destinations like Top Golf, just five minutes away.
Approximate HOA fees • $496
Approximate tax rate • 1.2%
Buyer resources
Other homes in
Woodland
Similar homes in nearby communities
