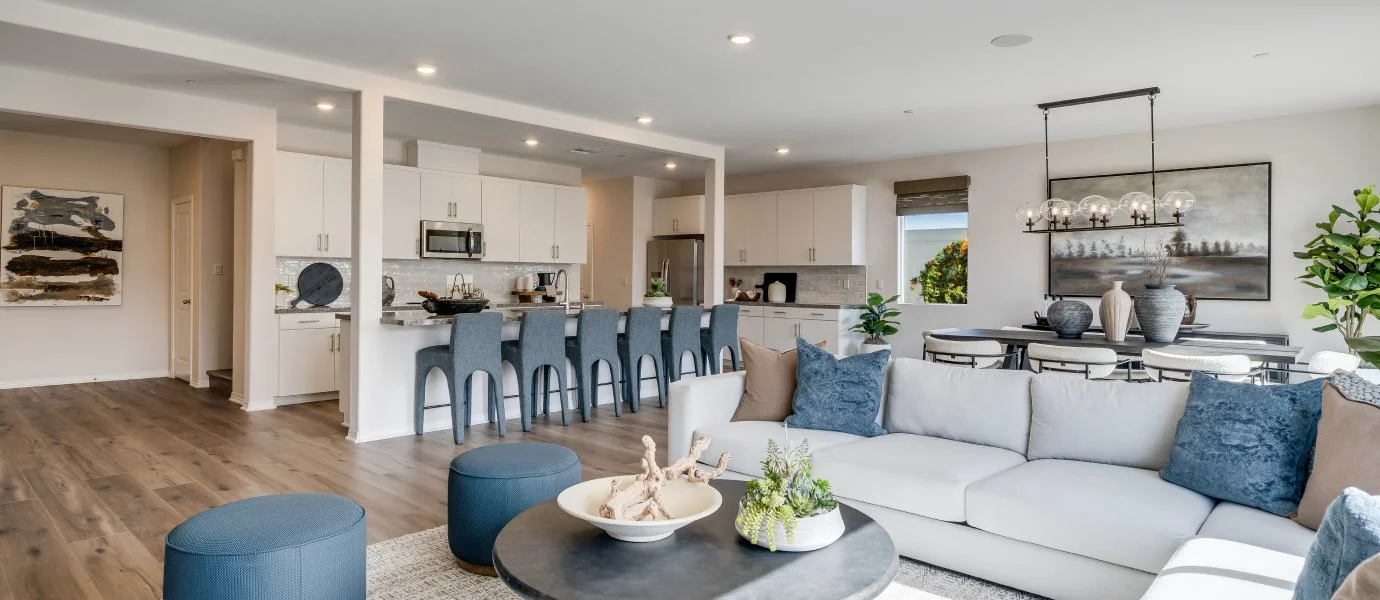4,134
Square ft.
5
Beds
3
Baths
1
Half baths
From $756,720
Starting Price
This two-story Next Gen® home features a private suite with a separate entrance, living area, kitchenette and bedroom, ideal for multigenerational households. The first floor is host to an open-concept floorplan shared between the kitchen, living and dining areas. A spacious and flexible loft can be found upstairs, with three secondary bedrooms tucked away to the side. The luxurious owner’s suite is nestled into a private corner, complete with an en-suite bathroom, walk-in closet and retreat.
Prices and features may vary and are subject to change. Photos are for illustrative purposes only.
Legal disclaimers
Available Exteriors
Floorplan
Plan your visit
Schedule a tour
Find a time that works for you
Let us help you find your dream home
Message us
Fill out the form with any questions or inquiries.
You can also talk with a consultant today from 8:00 am to 6:00 pm PT.
Everything’s included with this home
This home comes with some of the most desired features included at no extra cost.
Kitchen
Stainless steel electric range to simplify meal preparation
Stainless steel dishwasher for quick cleanup
Upgraded Frigidaire® stainless steel microwave.
Interior
Shaw® vinyl flooring at entry, kitchen, dining room, laundry, and bathrooms (see sales for locations).
Shaw® carpeting with ½” pad (see sales for locations).
31/4” baseboards.
Exterior
Charming Spanish Colonial, California Prairie, and Modern Farmhouse-influenced architectural detailing (per plan).
Designer-coordinated exterior color and roof combinations.
Illuminated house number.
Connectivity
Legrand® On-Q ® 30” RF Transparent Structured Media® Enclosure.
Honeywell Home T6 Lyric Stat - smart thermostat.
Amber Ridge at
Green Valley Ranch
Open today from 9:30 to 6:00
Amber Ridge is a new collection bringing brand-new single-family homes to the Green Valley Ranch masterplan, now selling in Perris, CA. The community offers large homesites and fantastic onsite amenities, with select plans featuring Lennar’s Next Gen® home design. Local attractions including Lake Perris, the Railway Museum and the Perris Speedway offer ample recreation and entertainment options. Proximity to the 215 and 74 freeways helps to simplify everyday commutes and travel, and the community is serviced by schools in the Romoland and Perris Unified School Districts.
Approximate HOA fees • $99
Approximate tax rate • 1.88%
Buyer resources
Other homes in
Amber Ridge
Similar homes in nearby communities
