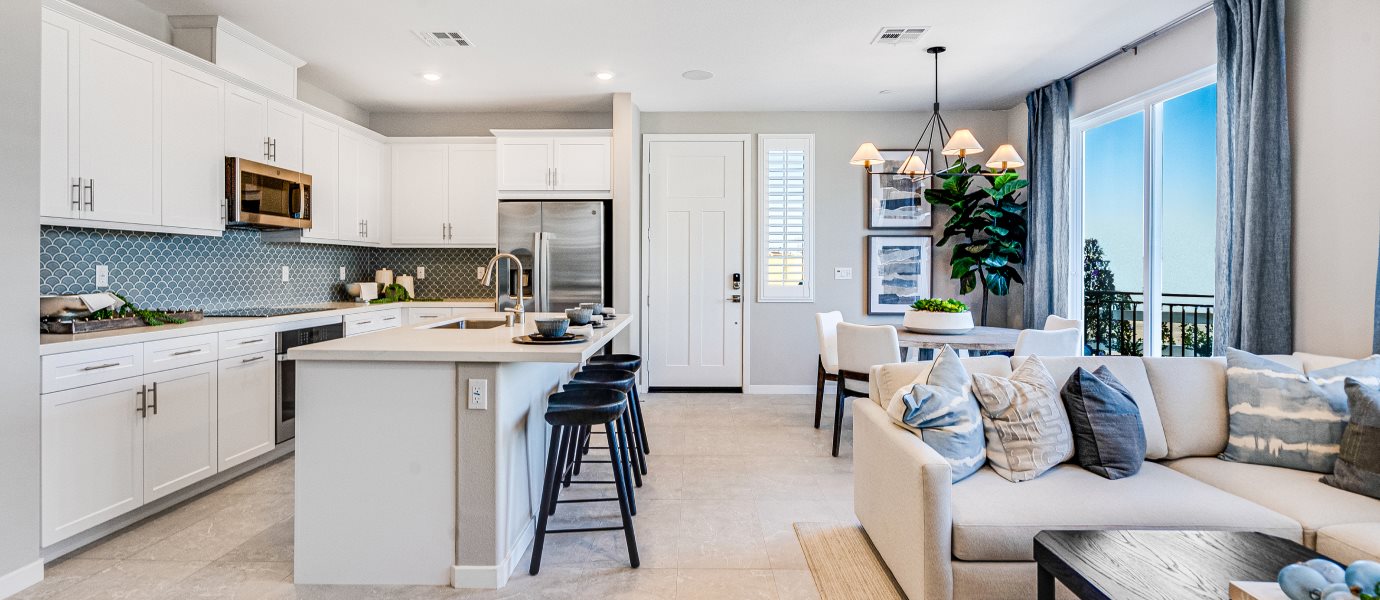1,309
Square ft.
3
Beds
3
Baths
2
Bay Garage
$586,650
Starting Price
This modern two-story condo features an open concept floorplan consisting of a chef-inspired kitchen, Great Room and formal dining room on the first floor, along with a bedroom and full-sized bathroom. Two additional bedrooms can be found on the second level, including the luxurious owner’s suite, which is complete with a restful bedroom, spa-inspired bathroom and generous walk-in closet.
Prices and features may vary and are subject to change. Photos are for illustrative purposes only.
Legal disclaimers
Available Exteriors
Floorplan
Plan your visit
Schedule a tour
Find a time that works for you
Let us help you find your dream home
Message us
Fill out the form with any questions or inquiries.
You can also talk with a consultant today from 8:00 am to 6:00 pm PT.
Everything’s included with this home
This home comes with some of the most desired features included at no extra cost.
Kitchen
Pull-out receptacle with recycle bins
Choice of white or grey thermofoil shaker panel cabinetry with finished interiors, concealed hinges, bar pulls and decorative crown molding. (to match rest of home)
Built-in 30" electric cooktop with single base oven below
Interior
31/2” baseboards
Bullnose corners throughout (excludes windows and closets)
RG-6 coaxial cable television outlets in Great Room, Owner’s Suite, and loft (per plan)
Exterior
Prairie Modern and Urban Farmhouse-influenced architectural detailing (per plan)
Designer-selected coach lights (at select locations, per plan)
Block rear fencing with side yard vinyl fencing and vinyl gate (per homesites, see Sales for details)
Connectivity
Honeywell Home T6 Pro Z-Wave - smart thermostat
Legrand® On-Q® 30” RF Transparent Structured Media® Enclosure
Ashbrook at
Falloncrest
Open today from 9:30 to 6:00
Ashbrook is a collection of new townhomes for sale, coming soon to the Falloncrest master-planned community in Ontario, CA. Enjoy a multitude of onsite amenities, such as a social clubhouse, sparkling swimming pool, parks, picnic areas and a tot lot for the little ones to enjoy. A variety of shopping options are within close reach at Ontario Mills and Victoria Gardens. Or, enjoy some leisure at local spots such as San Antonio Winery or El Prado Golf Course.
Approximate HOA fees • $308
Approximate tax rate • 1.8%
Buyer resources
Other homes in
Ashbrook
Similar homes in nearby communities
