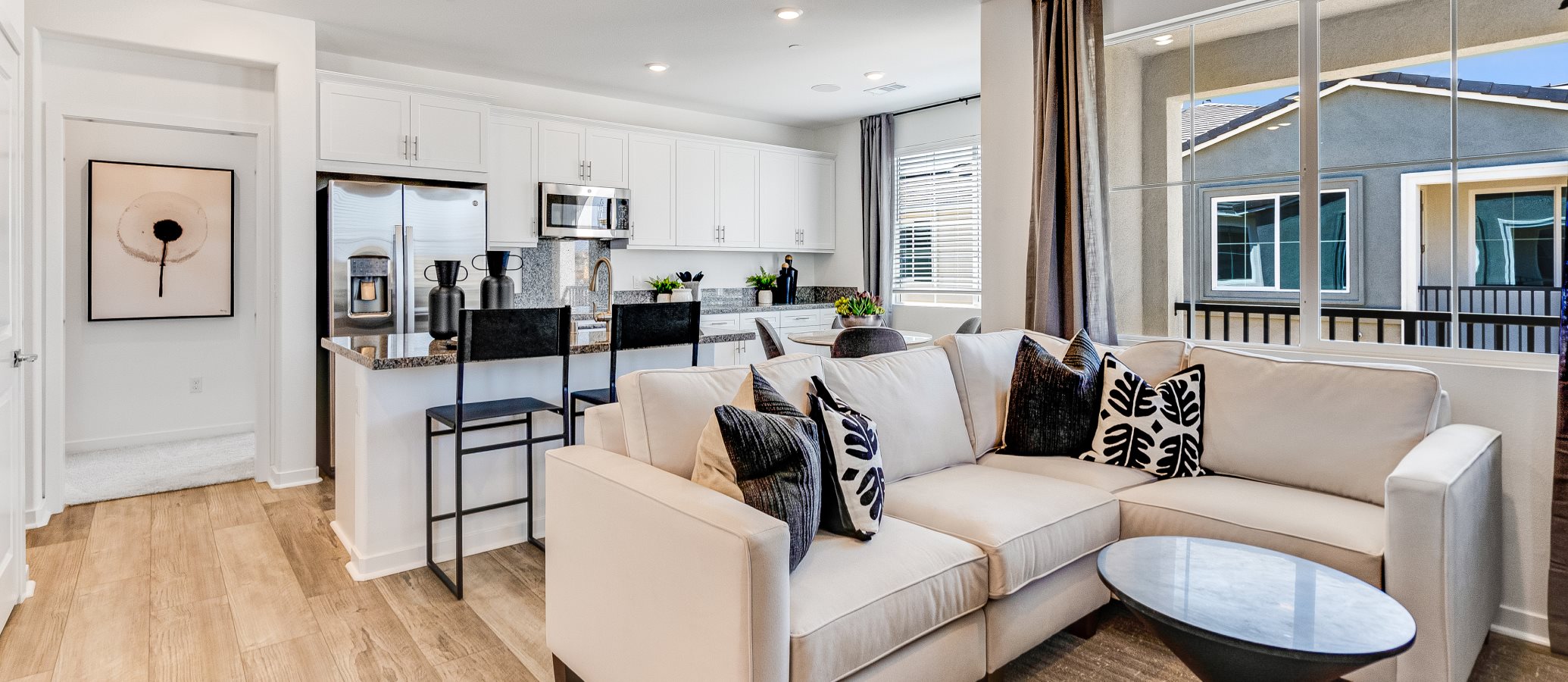845
Square ft.
1
Beds
1
Baths
1
Half baths
1
Bay Garage
$420,650
Starting Price
This first floor of this modern two-story condo features a single-bay garage and entryway. Upstairs, an open floorplan consisting of a chef-inspired kitchen, Great Room and formal dining provides convenient access to a covered deck for outdoor relaxation. A luxurious owner’s suite includes a restful bedroom, spa-inspired bathroom and generous walk-in closet.
Prices and features may vary and are subject to change. Photos are for illustrative purposes only.
Legal disclaimers
Available Exteriors
Floorplan
Let us help you find your dream home
Message us
Everything’s included with this home
This home comes with some of the most desired features included at no extra cost.
Kitchen
Pull-out receptacle with recycle bins
Choice of white or grey thermofoil shaker panel cabinetry with finished interiors, concealed hinges, bar pulls and decorative crown molding. (to match rest of home)
Built-in 30" electric cooktop with single base oven below
Interior
31/2” baseboards
Bullnose corners throughout (excludes windows and closets)
RG-6 coaxial cable television outlets in Great Room, Owner’s Suite, and loft (per plan)
Exterior
Prairie Modern and Urban Farmhouse-influenced architectural detailing (per plan)
Designer-selected coach lights (at select locations, per plan)
Block rear fencing with side yard vinyl fencing and vinyl gate (per homesites, see Sales for details)
Connectivity
Honeywell Home T6 Pro Z-Wave - smart thermostat
Legrand® On-Q® 30” RF Transparent Structured Media® Enclosure
Similar homes in nearby communities
