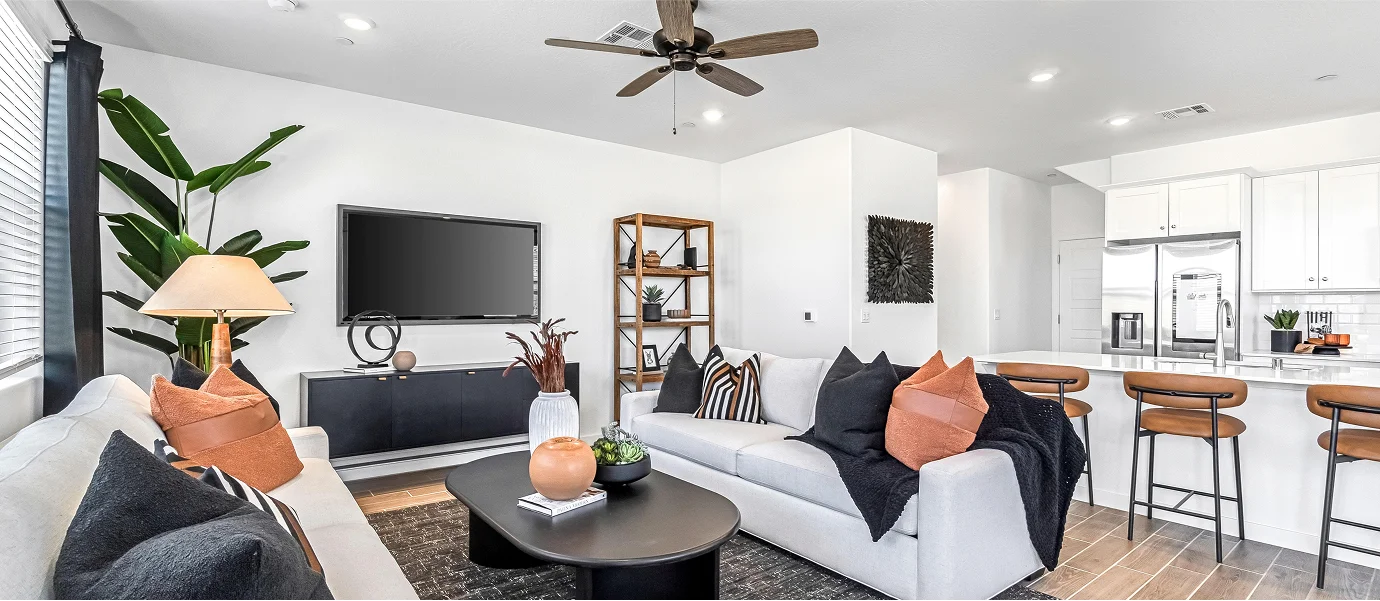1,960
Square ft.
3
Beds
2
Baths
1
Half baths
2
Bay Garage
$419,000
Starting Price
This two-story home boasts a great layout with a long entryway that feeds into the main living area. Boasting an open layout between the Great Room, dining and kitchen with island and walk-in pantry, each area flows effortlessly into one another on the first level. A powder bathroom provides convenience. Upstairs is a central loft surrounded by three bedrooms, including the owner’s suite with a spa-like bathroom and spacious walk-in closet.
Prices and features may vary and are subject to change. Photos are for illustrative purposes only.
Legal disclaimers
Available Exteriors
Floorplan
Availability
Plan your visit
Schedule a tour
Find a time that works for you
Let us help you find your dream home
Message us
Fill out the form with any questions or inquiries.
You can also talk with a consultant today from 8:00 am to 6:00 pm PT.
Everything’s included with this home
This home comes with some of the most desired features included at no extra cost.
Kitchen
Samsung® stainless steel appliance package
Samsung® stainless steel induction range with anti-scratch glass cooktop
Samsung® stainless steel microwave
Interior
Porcelain tile flooring throughout main living areas, bathrooms and laundry
Shaw® wall-to-wall carpeting in all bedrooms
Ceiling fans in the Great Room and owner's suite
Exterior
Insulated fiberglass front door with glass
Illuminated address lights
Decorative front coach lights
Connectivity
Legrand® On-Q® 30" RF Transparent Structured Media® Enclosure
T6 Pro WIFi Smart Thermostat
LiftMaster® wi-fi enabled garage door opener with battery backup, remotes and keypad
Celestial Series at Club District at
Riverstone
Open today from 8:00 to 7:00
The Celestial Series at Club District is a new collection of single-family homes at the Riverstone masterplan in Madera, CA. Homeowners will enjoy exclusive access to community amenities, while being within driving distance of Fresno. Perfect for families, younger residents will attend an onsite elementary school, and there are plans for a future high school within Riverstone. The Riverwalk Shopping Center is within walking distance of the community.
Approximate HOA fees • $124.57
Approximate tax rate • 1.12%
Approximate special assessment fees • $388
Buyer resources
Other homes in
Celestial Series at Club District
Similar homes in nearby communities
