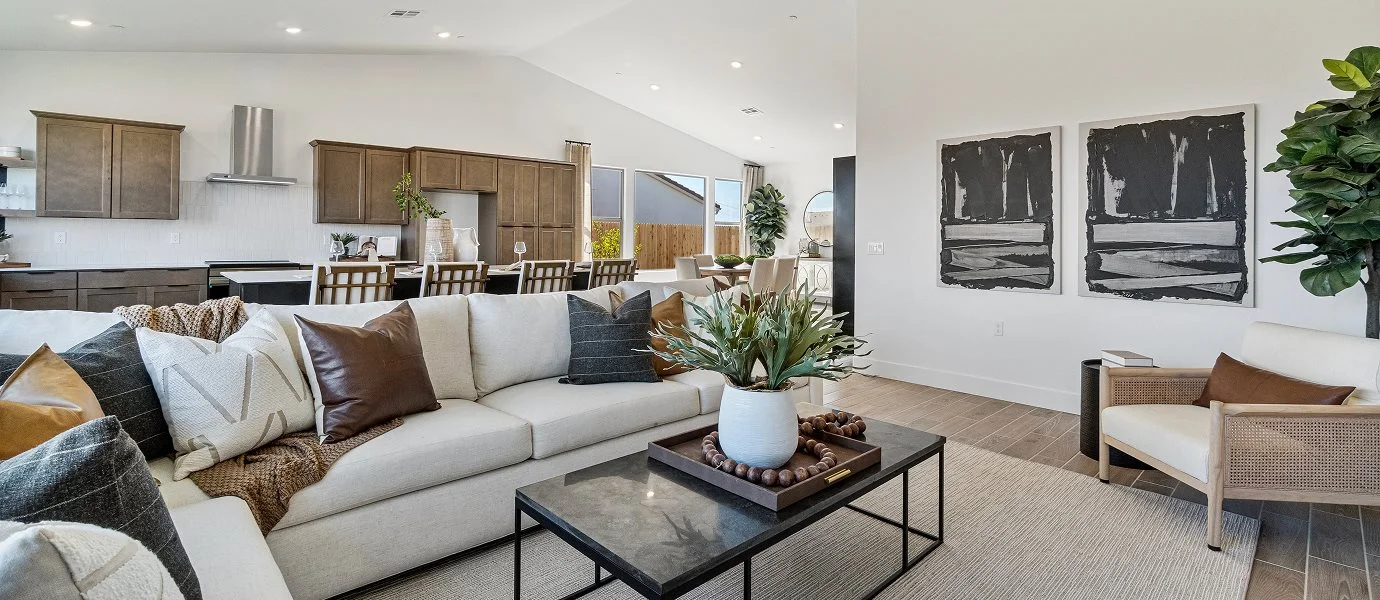2,589
Square ft.
5
Beds
3
Baths
2
Bay Garage
Sold Out
This single-story home is perfect for busy families with five bedrooms in total, as well as an open concept living area. Three bedrooms share a bathroom at the front of the home, while down the hall is the living area with a kitchen, dining room and Great Room. Adjacent to the living area are two additional bedrooms, including the owner’s suite with a full bathroom and walk-in closet.
Prices and features may vary and are subject to change. Photos are for illustrative purposes only.
Legal disclaimers
Available Exteriors
Floorplan
Availability
Plan your visit
Schedule a tour
Find a time that works for you
Let us help you find your dream home
Everything’s included with this home
This home comes with some of the most desired features included at no extra cost.
Kitchen
Samsung® stainless steel appliance package
Samsung® stainless-steel microwave
Samsung® ENERGY STAR® stainless steel dishwasher
Interior
Porcelain tile flooring throughout main living areas, bathrooms and laundry
Schlage® door hardware
9' ceiling heights
Exterior
Insulated fiberglass front door with glass
Illuminated address lights
Decorative front coach lights
Connectivity
Legrand® On-Q® 30" RF Transparent Structured Media® Enclosure
T6 Pro WIFi Smart Thermostat
LiftMaster® wi-fi enabled garage door opener with battery backup, remotes and keypad
Solana Series at
Ironsides
Open today from 8:00 to 7:00
Solana Series is a collection of new homes for sale that offers great schools and a welcoming atmosphere. Located at Ironsides in Hanford, CA, residents enjoy convenient access to everything the city has to offer. The community is zoned for Hanford Elementary School District and Hanford Joint Union High School District. Plus, the Hanford Mall is less than two miles away, as is the city's main hospital, Adventist Health.
Approximate tax rate • 1.08%
Approximate special assessment fees • $320.83
Buyer resources
Other homes in
Solana Series
Similar homes in nearby communities
