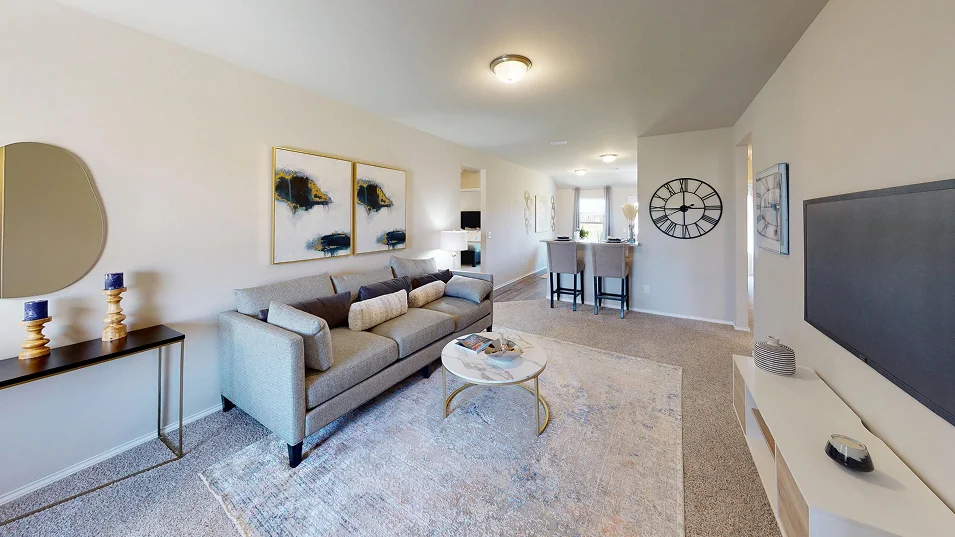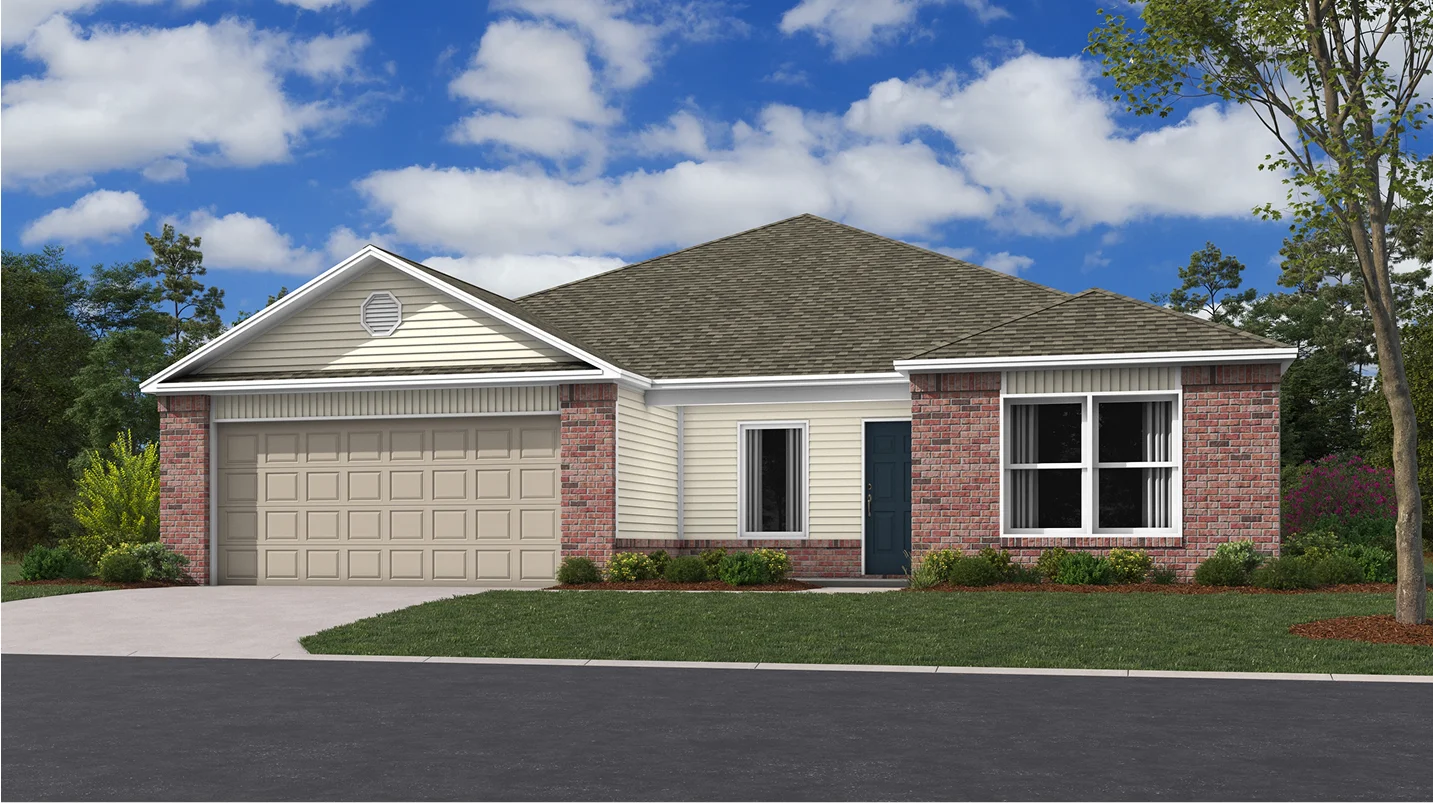1,640
Square ft.
4
Beds
2
Baths
2
Car Garage
$279,000
Starting Price
This new single-story home offers ample space to live and grow, with three secondary bedrooms and a luxurious owner’s suite featuring a full bathroom and walk-in closet. An open-concept floorplan blends the kitchen, living and dining areas, with a nearby patio for simple indoor-outdoor living.
Prices and features may vary and are subject to change. Photos are for illustrative purposes only.
Legal disclaimers
Exterior
Exterior C
This stylish exterior showcases horizontal and brick details underneath a Dutch-gable roof design
Floorplan
Let us help you find your dream home
Message us
Fill out the form with any questions or inquiries.
You can also talk with a consultant today from 9:00 am to 6:00 pm CT.
Everything’s included with this home
This home comes with some of the most desired features included at no extra cost.
Kitchen
New kitchen appliance package includes an overhead microwave with a venting system and stove
The double-bowl sink and multicycle dishwasher are within easy reach to assist with daily chores
Black over-the-range microwave oven
Interior
Luxury vinyl plank flooring runs throughout the living area, kitchen, foyer and select parts of the home (per plan)
A sloped ceiling in the main living area adds a sense of height and airiness to the home (per plan)
Luxury vinyl plank flooring in Wet Areas & Living Room
Exterior
Full landscaping and sod package included at each homesite
Architectural shingles provide durability and add great curb appeal to the home
Fully sodded yard
The Community
Stokenbury
Open today from 9:00 to 6:00
Experience the charm of Stokenbury Farms, a new community of single-family homes in Elkins, AR. Nestled amidst picturesque landscapes, this new community presents spacious homesites and versatile floorplans to suit any lifestyle. Embrace the essence of rural tranquility with the option for three-car garages and access to excellent schools. Additionally, with its proximity to the Ozark National Forest and vibrant local culture, Stokenbury Farms offers a rich tapestry of outdoor adventures and community events for residents to enjoy.
Approximate HOA fees • $15.63
Approximate tax rate • 1.08%
Buyer resources
Other homes in
Stokenbury
Similar homes in nearby communities

