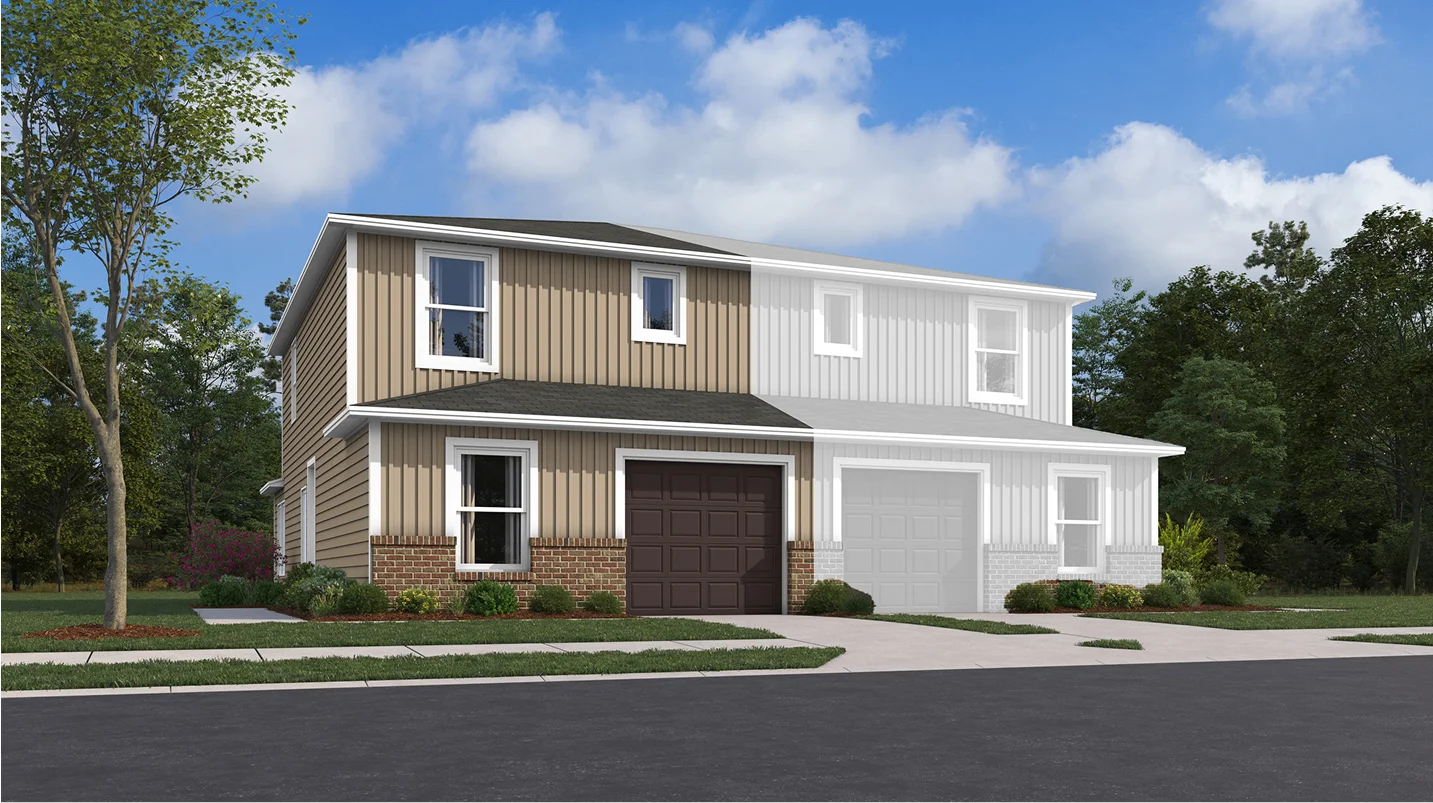1,430
Square ft.
3
Beds
3
Baths
1
Car Garage
$262,000
Starting Price
This new two-story paired home is ready for modern lifestyles. On the first level, the kitchen, living room and dining area share an inviting open-concept floorplan for convenient everyday transitions, and a bedroom and full bathroom boast a private space near the front of the home. Two additional bedrooms make up the second floor, including the lavish owner’s suite with a full bathroom and walk-in closet.
Prices and features may vary and are subject to change. Photos are for illustrative purposes only.
Legal disclaimers
Floorplan
Let us help you find your dream home
Message us
Everything’s included with this home
This home comes with some of the most desired features included at no extra cost.
Kitchen
New kitchen appliance package includes an overhead microwave with a venting system and stove
The double-bowl sink and multicycle dishwasher are within easy reach to assist with daily chores
Black over-the-range microwave oven
Interior
Luxury vinyl plank flooring runs throughout the living area, kitchen, foyer and select parts of the home (per plan)
A sloped ceiling in the main living area adds a sense of height and airiness to the home (per plan)
Luxury vinyl plank flooring in Wet Areas & Living Room
Exterior
Full landscaping and sod package included at each homesite
Architectural shingles provide durability and add great curb appeal to the home
Fully sodded yard
Similar homes in nearby communities
