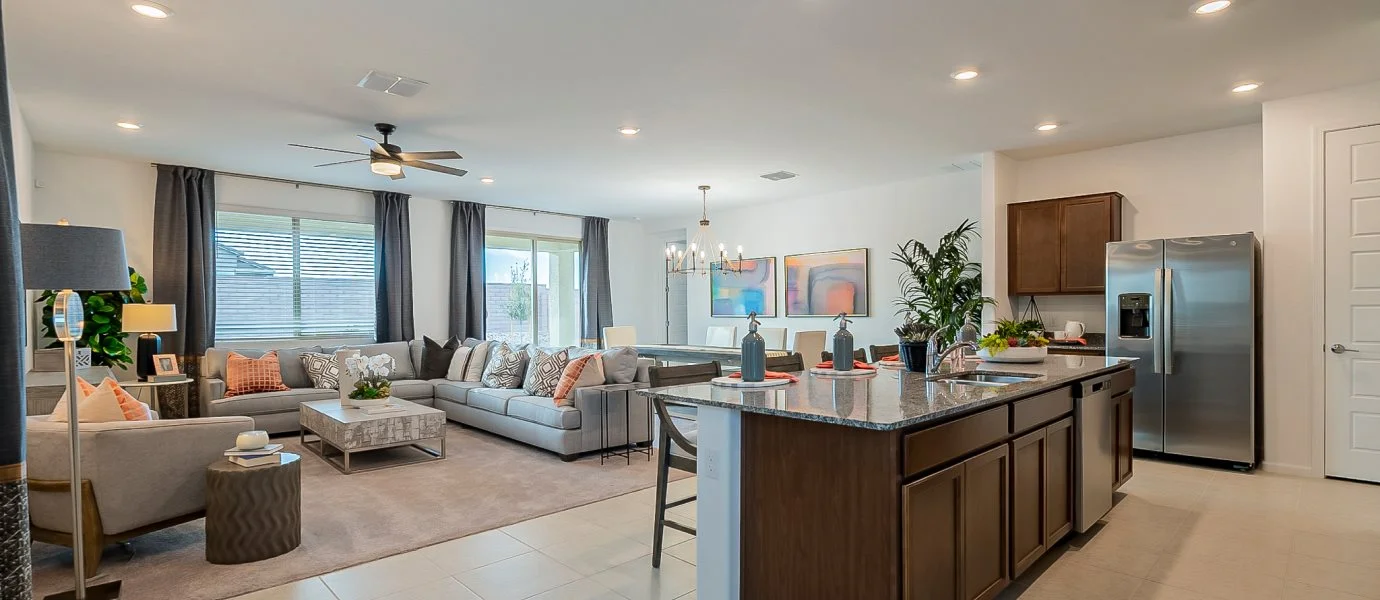1,930
Square ft.
3
Beds
2
Baths
3
Car Garage
$396,990
Starting Price
This low-maintenance, single-level home features a spacious open-concept design among the family room, kitchen and dining room, promoting seamless flow between spaces that helps make multitasking simple. A flex room can easily operate as a home office or bonus room. Three bedrooms complete provide space for every member of the family.
Prices and features may vary and are subject to change. Photos are for illustrative purposes only.
Legal disclaimers
Available Exteriors
Floorplan
Let us help you find your dream home
Message us
Everything’s included with this home
This home comes with some of the most desired features included at no extra cost.
Kitchen
GE® stainless steel side-by-side refrigerator
GE® stainless steel dishwasher
GE® stainless steel gas range
Interior
3¼” baseboards with rounded corner blocks
Paneled interior doors with chrome lever hardware
Ceramic tile flooring in wet areas and entry
Exterior
Taexx® built-in pest control system
8’ fiberglass entry door
Concrete tile roofing
Energy Efficiency
Environments for Living® third-party rating certification
Low-energy dual-pane vinyl windows
Ceiling fan pre-wire in all bedrooms and Great Room
Similar homes in nearby communities
