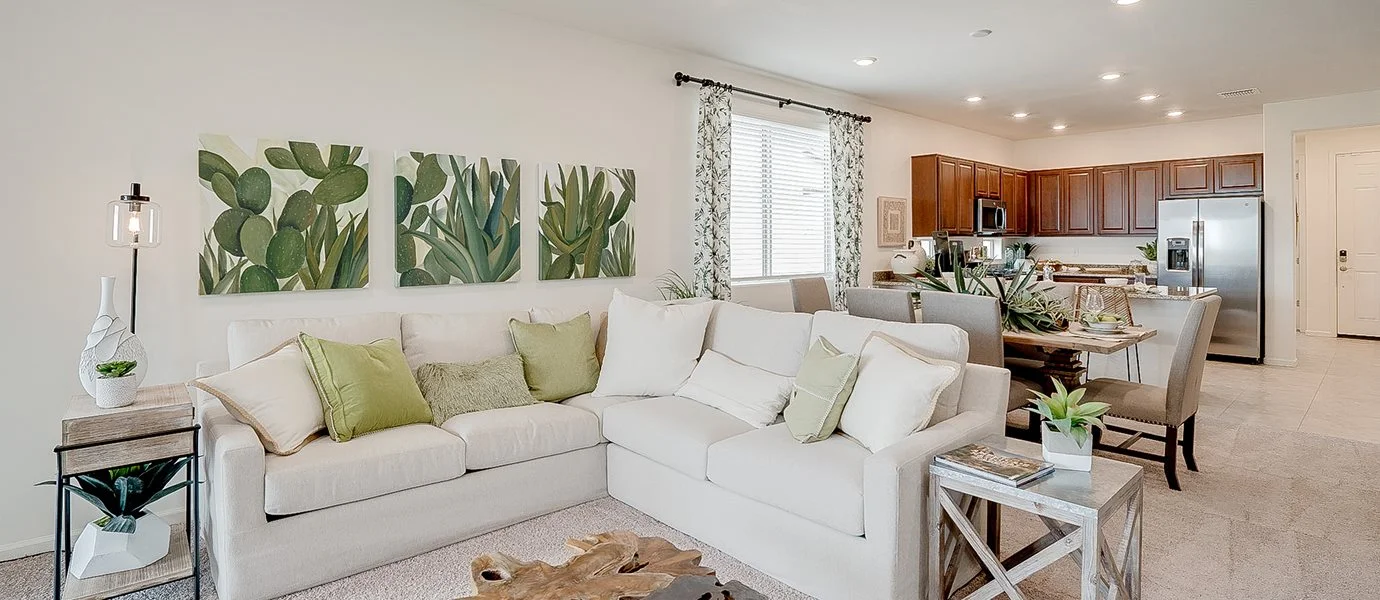1,939
Square ft.
5
Beds
3
Baths
2
Car Garage
$399,990
Starting Price
This single-level home features a spacious open floorplan shared between the living and dining spaces, offering direct access to the convenient covered patio ideal for entertaining guests. A bedroom situated off the foyer near a full bathroom is perfect for overnight guests or a home office, while the remaining four bedrooms provide enough space for the whole family.
Prices and features may vary and are subject to change. Photos are for illustrative purposes only.
Legal disclaimers
Available Exteriors
Floorplan
Let us help you find your dream home
Message us
Everything’s included with this home
This home comes with some of the most desired features included at no extra cost.
Kitchen
Amerisink® stainless steel undermount sink
A stainless-steel undermount sink with a convenient pull-down sprayer
GE® stainless steel dishwasher
Interior
Tile flooring throughout main living areas, bathrooms and laundry
2" faux wood blinds
9 ft ceilings on first floor
Exterior
Block wall or view fence (per homesite requirements)
Concrete driveway and entry
Electric outlet in garage
Connectivity
Honeywell Home T6 Pro Z-Wave - smart thermostat
Legrand® On-Q® 30” RF Transparent Structured Media® enclosure
LiftMaster® myQ® Smart Garage Control
Similar homes in nearby communities
