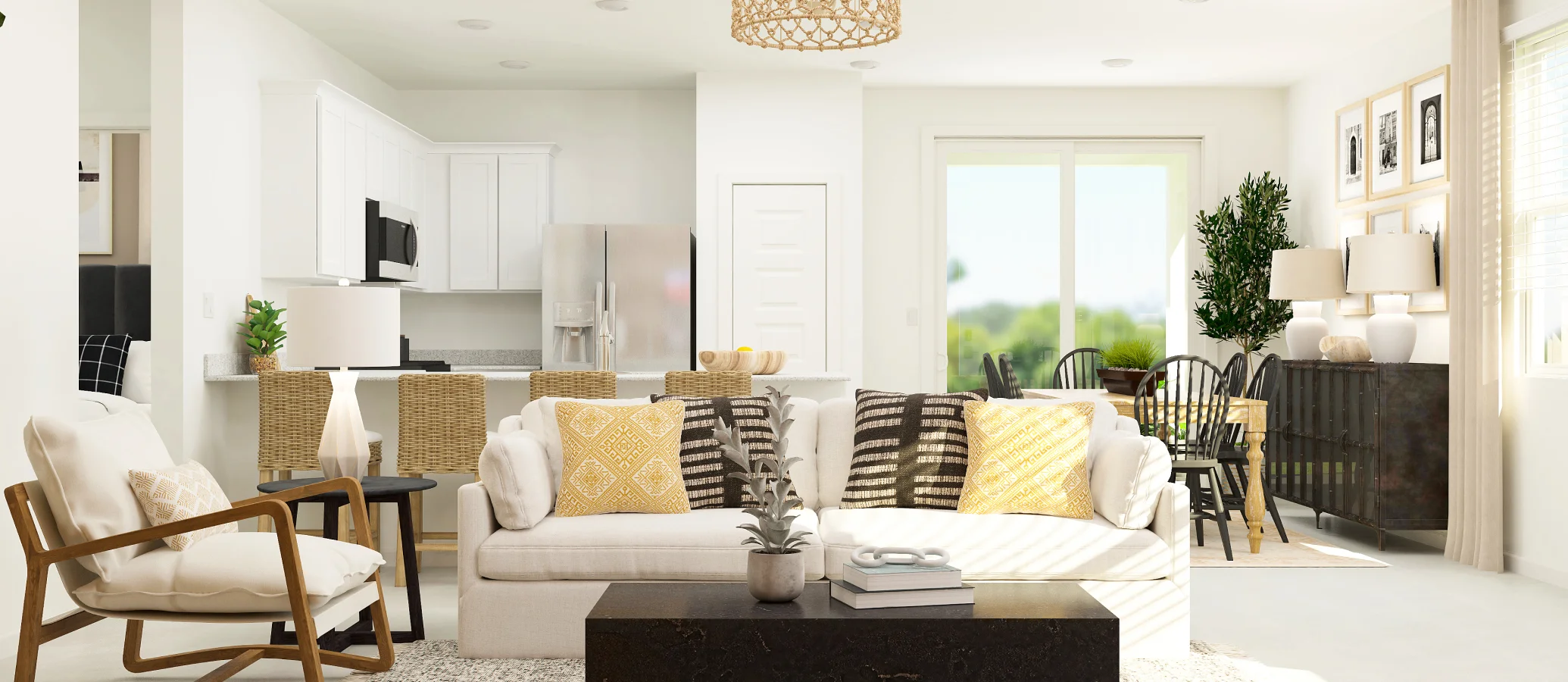1,232
Square ft.
3
Beds
2
Baths
2
Car Garage
$321,990
Starting Price
A spacious open floorplan serves as the focal point of this single-level home, allowing for effortless transition between the Great Room, kitchen and dining room. Sliding glass doors lead to a covered patio. The luxe owner’s suite is situated at the back of the home, comprised of a restful bedroom, en-site bathroom and walk-in closet. Two secondary bedrooms are comfortable and private spaces for household members or overnight guests.
Prices and features may vary and are subject to change. Photos are for illustrative purposes only.
Legal disclaimers
Available Exteriors
Floorplan
Let us help you find your dream home
Message us
Everything’s included with this home
This home comes with some of the most desired features included at no extra cost.
Kitchen
GE® stainless steel side-by-side refrigerator
GE® stainless steel side-by-side refrigerator
GE® stainless steel dishwasher
Interior
3 1/4" baseboards
Paneled interior doors with polished chrome lever hardware
Ceramic tile flooring in wet areas and entry
Exterior
Taexx® built-in pest control system
8' fiberglass entry door
Concrete tile roofing
Energy Efficiency
Environments for Living® third-party rating certification
Low-energy dual-pane vinyl framed windows
Ceiling fan pre-wire in all bedrooms and Great Room
Similar homes in nearby communities
