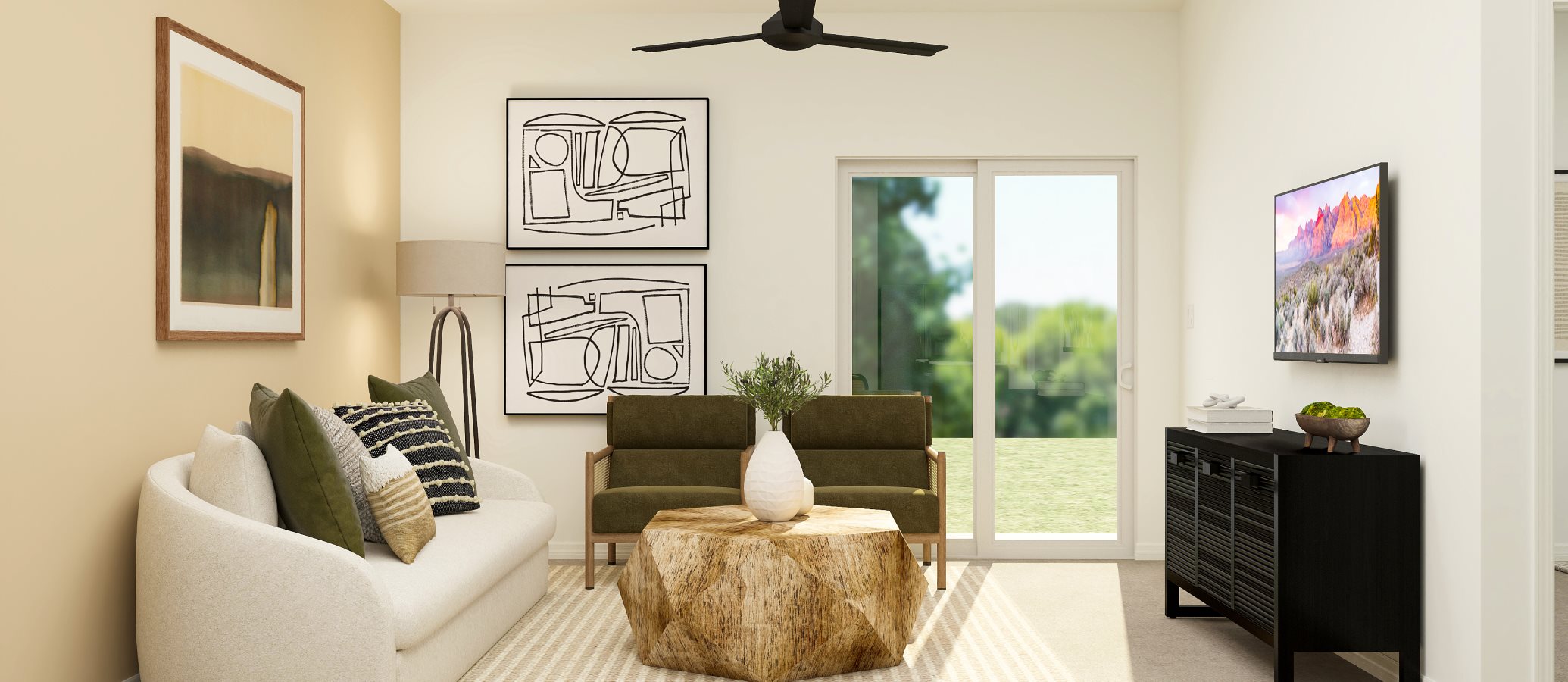1,264
Square ft.
3
Beds
2
Baths
2
Car Garage
$339,990
Starting Price
This spacious single-level home offers plenty of room to live and grow. A flexible open-concept floorplan combines the kitchen, living and dining areas, with a nearby patio offering seamless outdoor entertainment and recreation. Three bedrooms are tucked away to the side of the home, including the owner’s suite in a private rear corner, complete with an en-suite bathroom and roomy walk-in closet.
Prices and features may vary and are subject to change. Photos are for illustrative purposes only.
Legal disclaimers
Available Exteriors
Floorplan
Let us help you find your dream home
Message us
Everything’s included with this home
This home comes with some of the most desired features included at no extra cost.
Kitchen
Amerisink® stainless steel undermount sink
Frigidaire by Electrolux ® stainless steel dishwasher
A stainless steel four-burner range and microwave oven
Interior
2" faux wood blinds
3 1/4" baseboards
Ceramic tile flooring in select areas
Exterior
Asphalt shingle roofing
Block wall or view fence (per homesite requirements)
Concrete driveway and entry
Connectivity
Honeywell Home T6 Pro Z-Wave - smart thermostat
Legrand® On-Q® 30” RF Transparent Structured Media® enclosure
Similar homes in nearby communities
