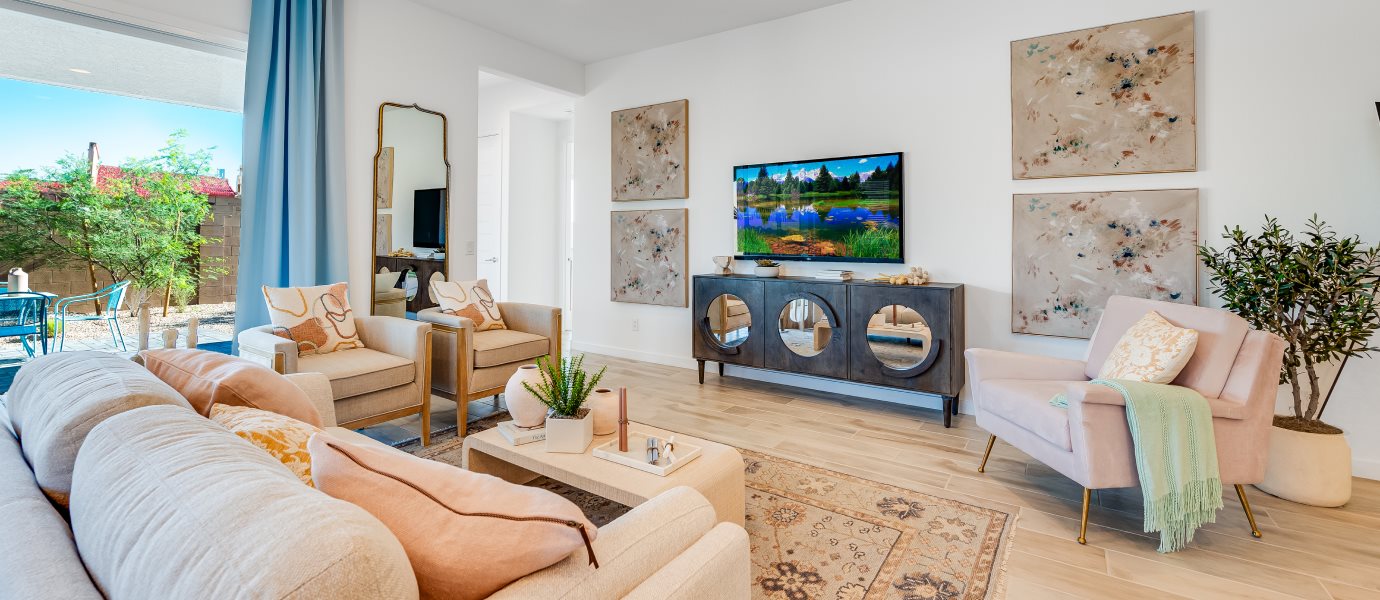2,468
Square ft.
4
Beds
2
Baths
1
Half baths
3
Bay Garage
$526,990
Starting Price
Homeowners will enjoy a spacious open floorplan where the Great Room, kitchen and dining room share a footprint and offer direct access to a covered patio through sliding glass doors. A versatile den is ideal for families who need a home office. Three secondary bedrooms are situated off the foyer, while the luxurious owner’s suite is found at the back of the home.
Prices and features may vary and are subject to change. Photos are for illustrative purposes only.
Legal disclaimers
Available Exteriors
Floorplan
Plan your visit
Schedule a tour
Find a time that works for you
Let us help you find your dream home
Message us
Fill out the form with any questions or inquiries.
You can also talk with a consultant today from 9:00 am to 5:00 pm MT.
Everything’s included with this home
This home comes with some of the most desired features included at no extra cost.
Kitchen
A designer faucet complements the stainless steel undermount sink
Stainless steel dishwasher
Stainless steel over-the-range microwave
Interior
2" faux wood blinds
Chrome door hardware
8' Raised panel interior doors
Connectivity
Legrand® On-Q® 30" RF Transparent Structured Media® Enclosure
Honeywell smart thermostat to regulate a comfortable home
Schlage smart lock for keyless entry
Energy Efficiency
EV car charger outlet
Exterior tankless gas hot water heater
Canned lighting with LED bulbs
Signature at
Windstone Ranch
Open today from 10AM to 5PM
Signature is a brand-new collection of single-family homes coming soon to the Windstone Ranch master-planned community in Surprise, AZ. This amenity-rich community features Next Gen® suite floorplan options for households needing additional space and is within the highly rated Dysart Unified School District, making this an ideal place for growing families. There are many nearby regional parks to enjoy the beautiful Arizona weather, like camping, hiking, swimming, fishing and boating at Lake Pleasant. Residents will have convenient access to Loop 303 for easy commuting.
Approximate HOA fees • $148.5
Approximate tax rate • 0.5%
Buyer resources
Other homes in
Signature
Similar homes in nearby communities
