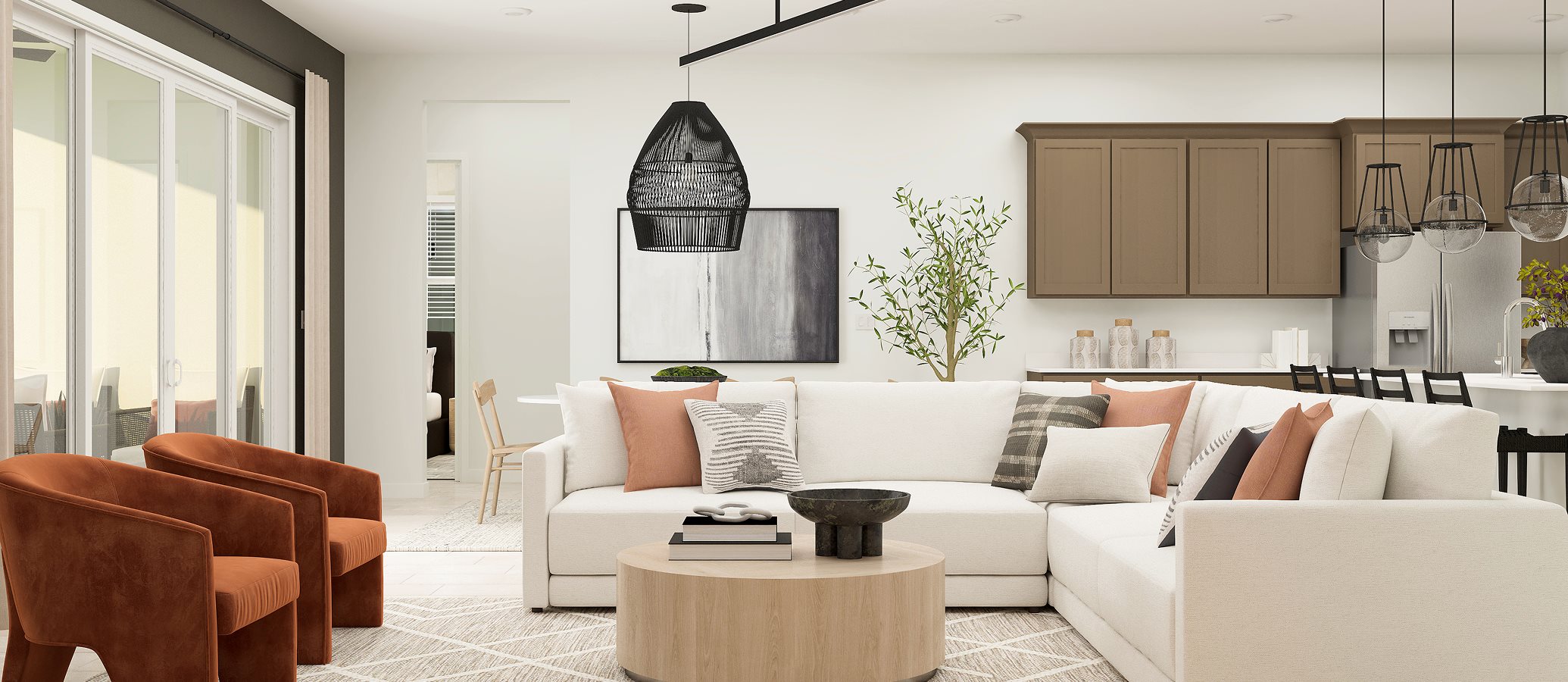2,604
Square ft.
4
Beds
3
Baths
3
Bay Garage
$611,990
Starting Price
A spacious single-level home showcasing a Next Gen® suite, complete with its own separate entrance, living room, kitchen, bedroom, bathroom and one-bay detached garage. The main home features an open layout shared by the kitchen, dining room and Great Room, which extends further to a covered patio. Three bedrooms surround the living space, including the lavish owner’s suite.
Prices and features may vary and are subject to change. Photos are for illustrative purposes only.
Legal disclaimers
Available Exteriors
Floorplan
Let us help you find your dream home
Message us
Fill out the form with any questions or inquiries.
You can also talk with a consultant today from 9:00 am to 5:00 pm MT.
Everything’s included with this home
This home comes with some of the most desired features included at no extra cost.
Connectivity
Legrand® On-Q® 30" RF Transparent Structured Media® Enclosure
Wi-fi connected garage opener with keyless entry and two garage remotes
The Honeywell Home T6 Pro Z-Wave helps keep the home comfortable
Energy Efficiency
EV car charger outlet
Exterior tankless gas hot water heater
Canned lighting with LED bulbs
Interior
2" faux wood blinds
2” faux-wood horizontal blinds
Chrome door hardware
Kitchen
A designer faucet complements the stainless steel undermount sink
Stainless steel dishwasher
Stainless steel over-the-range microwave
Destiny at
Asante Artisan
Open today from 10AM to 5PM
Destiny Collection brings new single-family homes to the Asante at Artisan masterplan, coming soon to Surprise, AZ. Residents will enjoy convenient commutes and travel with proximity to Loop 303. Nature lovers will be able to experience the outdoors at White Tank Mountain Regional Park, and the Surprise Aquatic Center offers hours of family-friendly fun for all ages.
Approximate HOA fees • $174
Approximate tax rate • 0.5%
Buyer resources
Other homes in
Destiny
Similar homes in nearby communities
