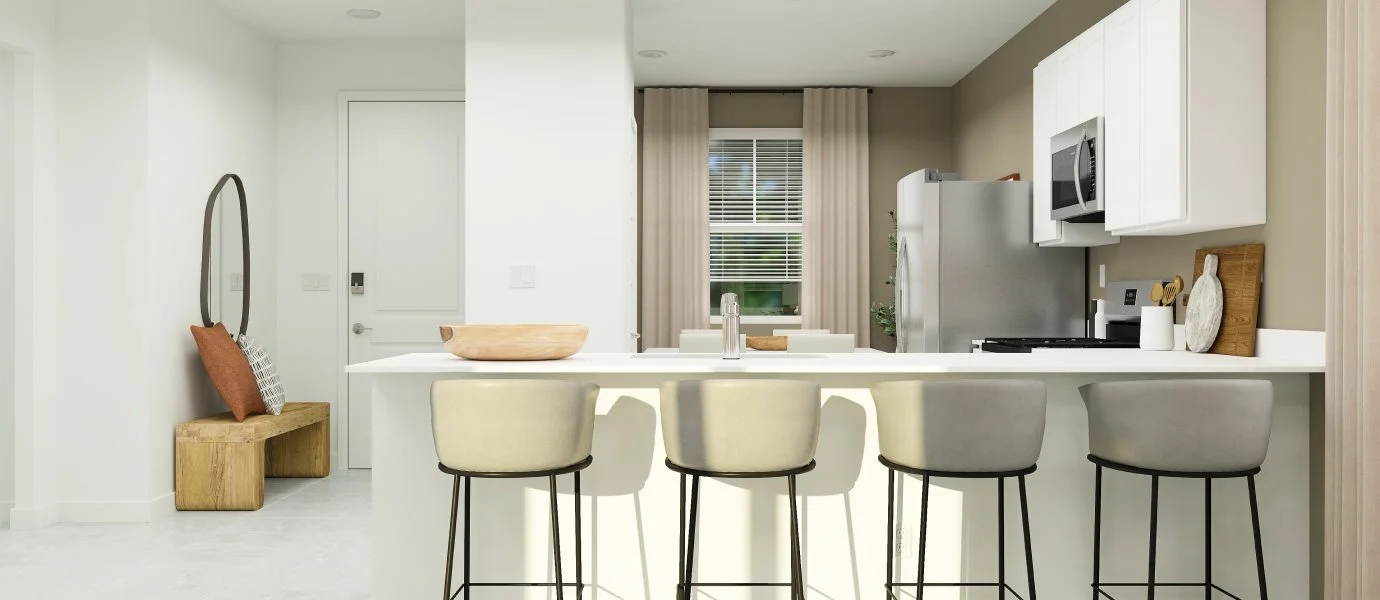1,400
Square ft.
3
Beds
2
Baths
2
Bay Garage
$368,490
Starting Price
This single-level home showcases a generous open floorplan shared between the kitchen, dining room and Great Room. Sliding glass doors lead to the covered patio for effortless indoor-outdoor living and entertaining. The owner’s suite bedroom is complemented by a spa-like private bathroom and walk-in closet at the back of the home. Two secondary bedrooms are situated close to the entry.
Prices and features may vary and are subject to change. Photos are for illustrative purposes only.
Legal disclaimers
Available Exteriors
Floorplan
Let us help you find your dream home
Message us
Everything’s included with this home
This home comes with some of the most desired features included at no extra cost.
Kitchen
A designer faucet complements the stainless steel undermount sink
Maple painted or stained cabinets
New stainless steel gas range and microwave oven elevate culinary projects
Interior
2" faux wood blinds and low-energy efficient windows
Chrome door hardware
6'8" Raised panel interior doors
Connectivity
Legrand® On-Q® 30" RF Transparent Structured Media® Enclosure
Honeywell Home T6 Pro Z-Wave thermostat helps keep the home comfortable
Schlage smart lock provides seamless access and peace of mind with advanced technology
Energy Efficiency
EV car charger outlet
Exterior tankless gas hot water heater
Canned lighting with LED bulbs
Similar homes in nearby communities
