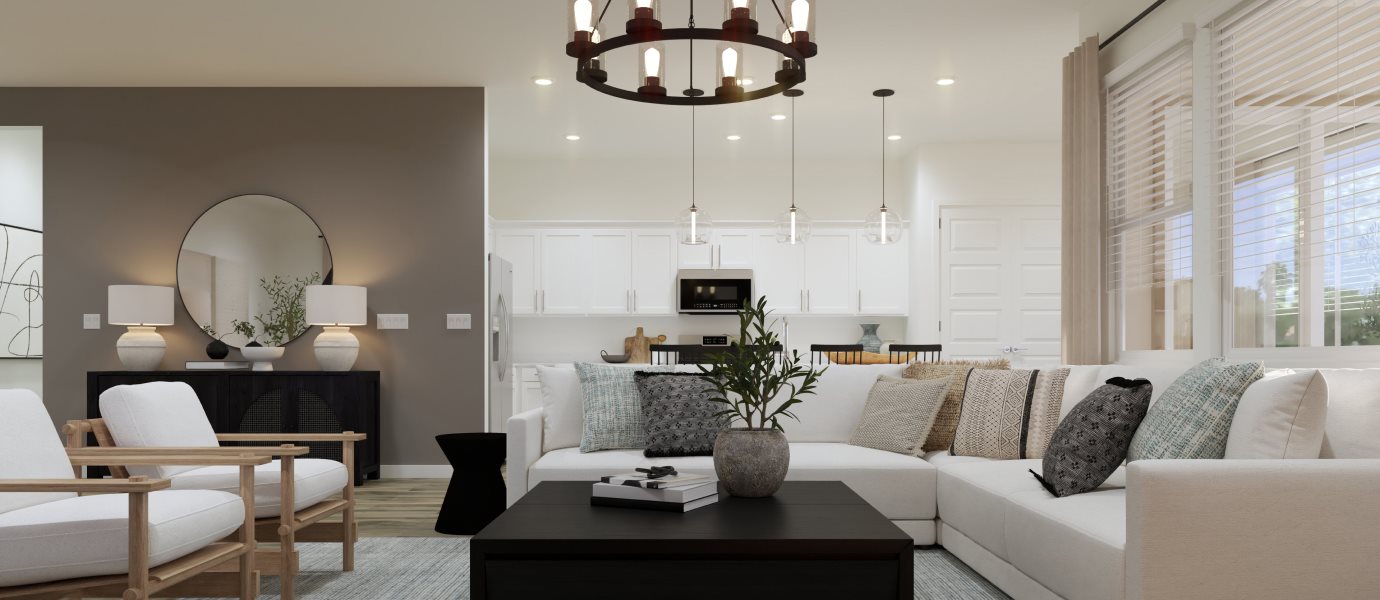2,389
Square ft.
4
Beds
3
Baths
3
Bay Garage
$600,990
Starting Price
The Great Room, kitchen and dining room share an open floorplan that serves as the heart of this single-level home, leading out to a covered patio through sliding glass doors. The owner’s suite is privately tucked away at the back, while three more bedrooms and a bonus room complete the residence.
Prices and features may vary and are subject to change. Photos are for illustrative purposes only.
Legal disclaimers
Available Exteriors
Floorplan
Let us help you find your dream home
Message us
Everything’s included with this home
This home comes with some of the most desired features included at no extra cost.
Kitchen
A designer faucet complements the stainless steel undermount sink
Stainless steel dishwasher
Stainless steel over-the-range microwave
Interior
2" faux wood blinds
Chrome door hardware
8' Raised panel interior doors
Connectivity
Legrand® On-Q® 30" RF Transparent Structured Media® Enclosure
Honeywell smart thermostat to regulate a comfortable home
Schlage smart lock for keyless entry
Energy Efficiency
EV car charger outlet
Exterior tankless gas hot water heater
Canned lighting with LED bulbs
Similar homes in nearby communities
