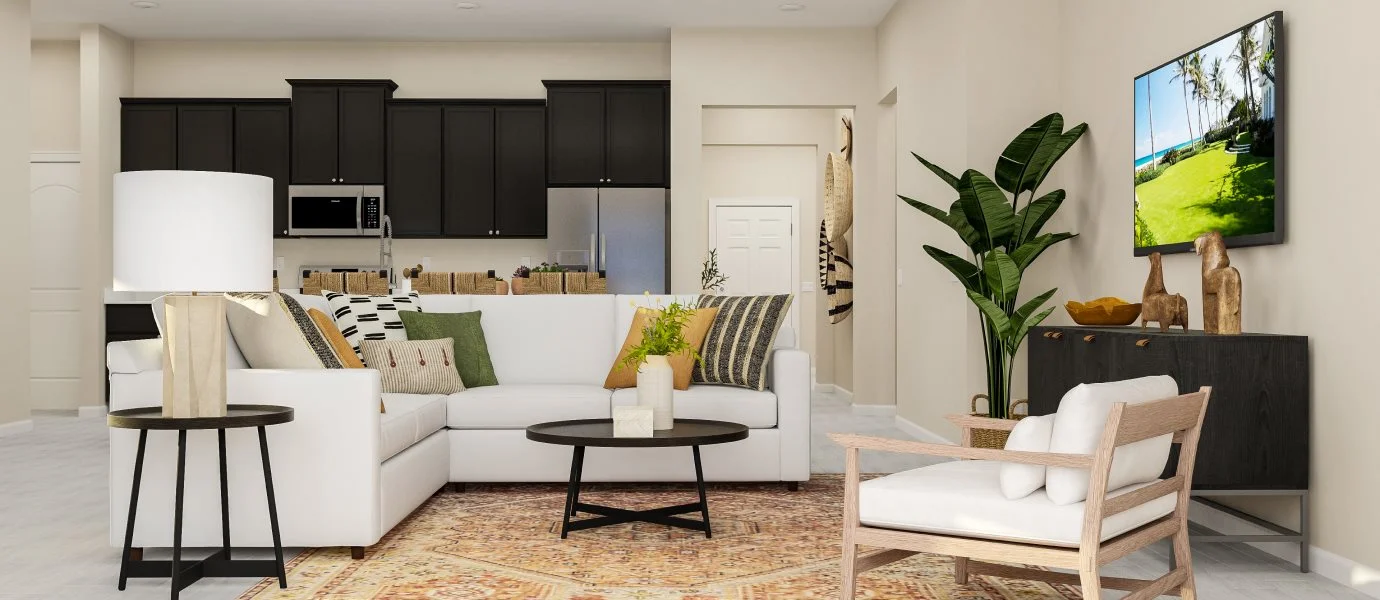2,402
Square ft.
4
Beds
3
Baths
3
Car Garage
$387,490
Starting Price
Down the foyer of this new single-story design is a free-flowing layout, featuring a kitchen with a center island, a Great Room made for social gatherings and a café for sunlit meals. In a quiet corner is a study optimal for remote work, while nearby is a covered porch to extend the living space outdoors. Two of the four bedrooms in this home are enhanced by a private en-suite bathroom, one of which is the serene owner’s suite and its indulgent soaking tub. A two-car garage completes the space.
Prices and features may vary and are subject to change. Photos are for illustrative purposes only.
Legal disclaimers
Available Exteriors
Floorplan
Let us help you find your dream home
Message us
Similar homes in nearby communities
