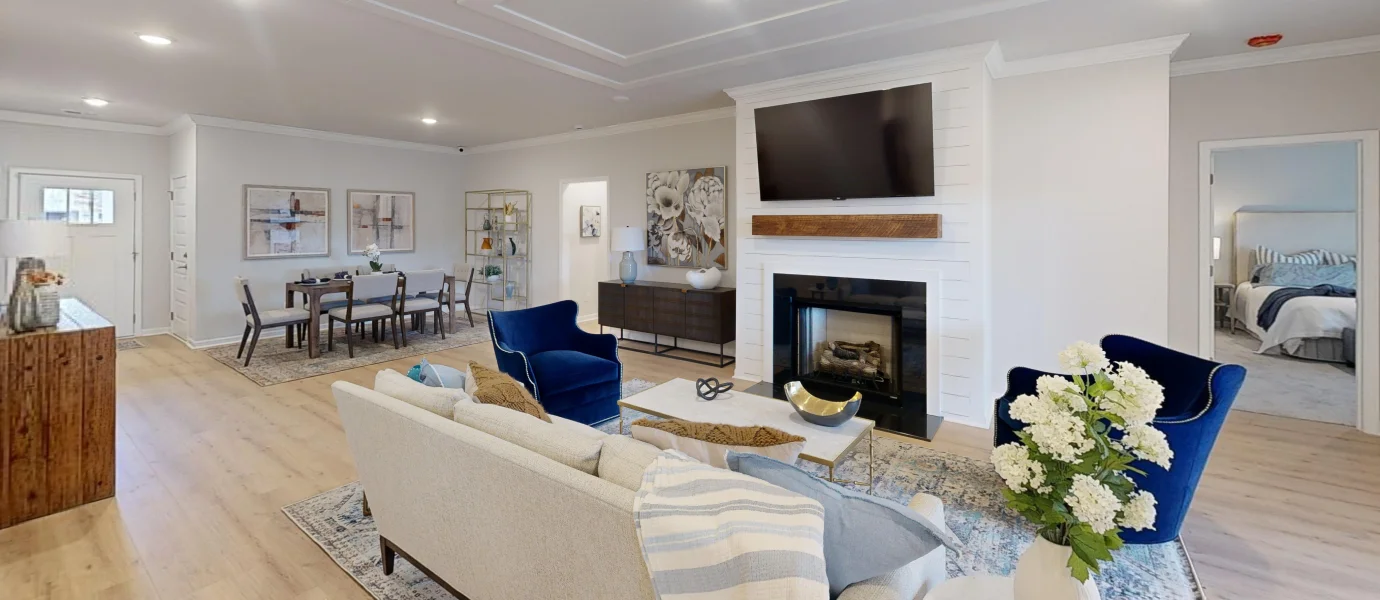2,226
Square ft.
4
Beds
3
Baths
3
Car Garage
Coming Soon
This single-story home enjoys a modern layout with room to grow. An inviting open-concept floorplan seamlessly connects the kitchen with the living and dining areas, with a covered porch easily accessible for seamless outdoor transitions. Four bedrooms surround the main living area, including the luxe owner’s suite which enjoys a private corner at the back of the home for optimal privacy and comfort. A three-car garage completes the home.
Prices and features may vary and are subject to change. Photos are for illustrative purposes only.
Legal disclaimers
Available Exteriors
Floorplan
Let us help you find your dream home
Message us
Everything’s included with this home
This home comes with some of the most desired features included at no extra cost.
Kitchen
Brand-new stainless steel appliances will inspire attempts at new recipes
Sleek countertops offer a stylish and easy-to-clean touch
Flush mount LED lighting
Interior
Structured wiring package with network CAT-6 data lines
Satin nickel door hardware
3.25" baseboards
Exterior
Garage finished with sheet rock and paint
Gable overhangs on side elevations
Designer-selected coach lights (in select locations, per plan)
Connectivity
CAT-6A wiring (in select locations)
wifi-enabled garage door opener
Similar homes in nearby communities
