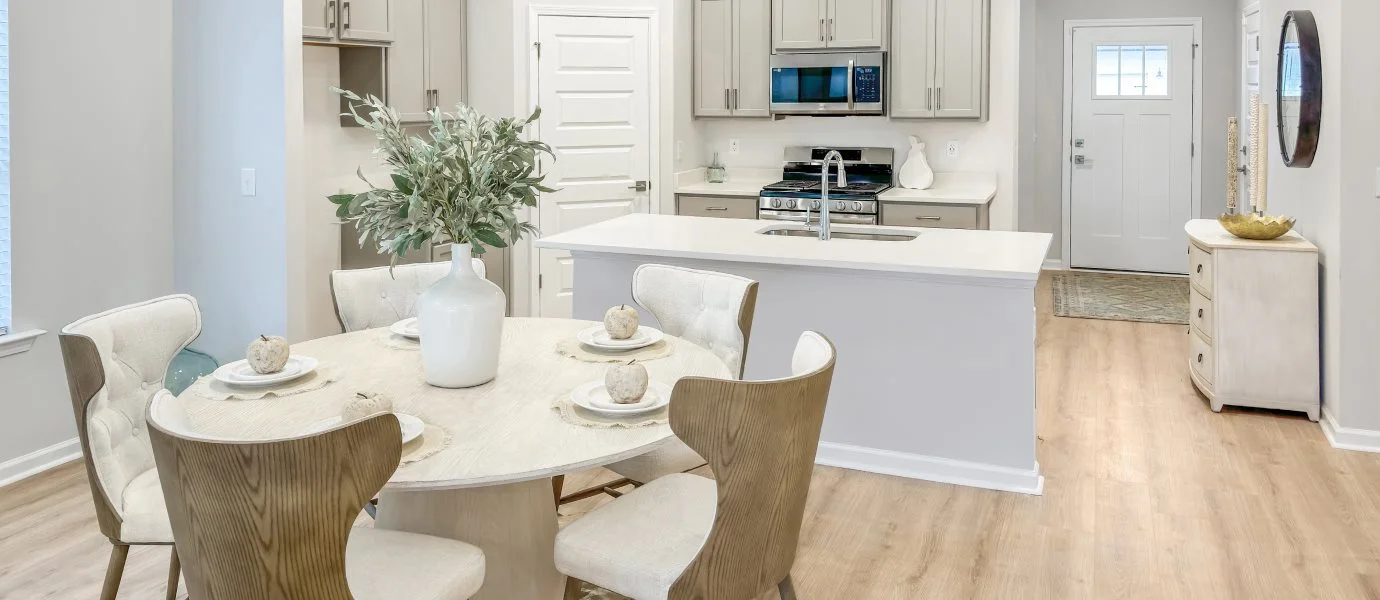1,703
Square ft.
3
Beds
2
Baths
2
Car Garage
$317,900
Starting Price
This new single-story homes enjoys a convenient layout with room to grow. An open-concept layout seamlessly connects the kitchen with the living and dining areas, with an inviting covered porch offering the best of outdoor living. A versatile study can be found off the foyer, the ideal place for a studio or home office. Three bedrooms are discreetly placed to the side of the home, including the expansive owner’s suite, nestled into a private corner for optimal privacy.
Prices and features may vary and are subject to change. Photos are for illustrative purposes only.
Legal disclaimers
Available Exteriors
Floorplan
Plan your visit
Schedule a tour
Find a time that works for you
Let us help you find your dream home
Message us
Fill out the form with any questions or inquiries.
You can also talk with a consultant today from 8:00 am to 8:00 pm CT.
Everything’s included with this home
This home comes with some of the most desired features included at no extra cost.
Kitchen
Brand-new stainless steel appliances will inspire attempts at new recipes
Sleek countertops offer a stylish and easy-to-clean touch
Flush mount LED lighting
Interior
Structured wiring package with network CAT-6 data lines
Satin nickel door hardware
3.25" baseboards
Exterior
Garage finished with sheet rock and paint
Gable overhangs on side elevations
Designer-selected coach lights (in select locations, per plan)
Connectivity
CAT-6A wiring (in select locations)
wifi-enabled garage door opener
Cottages at
Natures Walk on The Flint
Open today from 10:00 to 6:00
The Cottage Collection offers brand-new single-family homes for sale at the Nature’s Walk on the Flint masterplan community in Owens Cross Roads, AL. Residents enjoy stunning mountain views and a great location in the Hampton Cove area. The Robert Trent Golf Course and Hays Nature Preserve are just a short drive from the community, providing plenty of opportunities for outdoor recreation. Students attend Goldsmith-Schiffman Elementary, Hampton Cove Middle and Huntsville High Schools.
Approximate HOA fees • $54.17
Approximate tax rate • 0.58%
Buyer resources
Other homes in
Cottages
Similar homes in nearby communities
