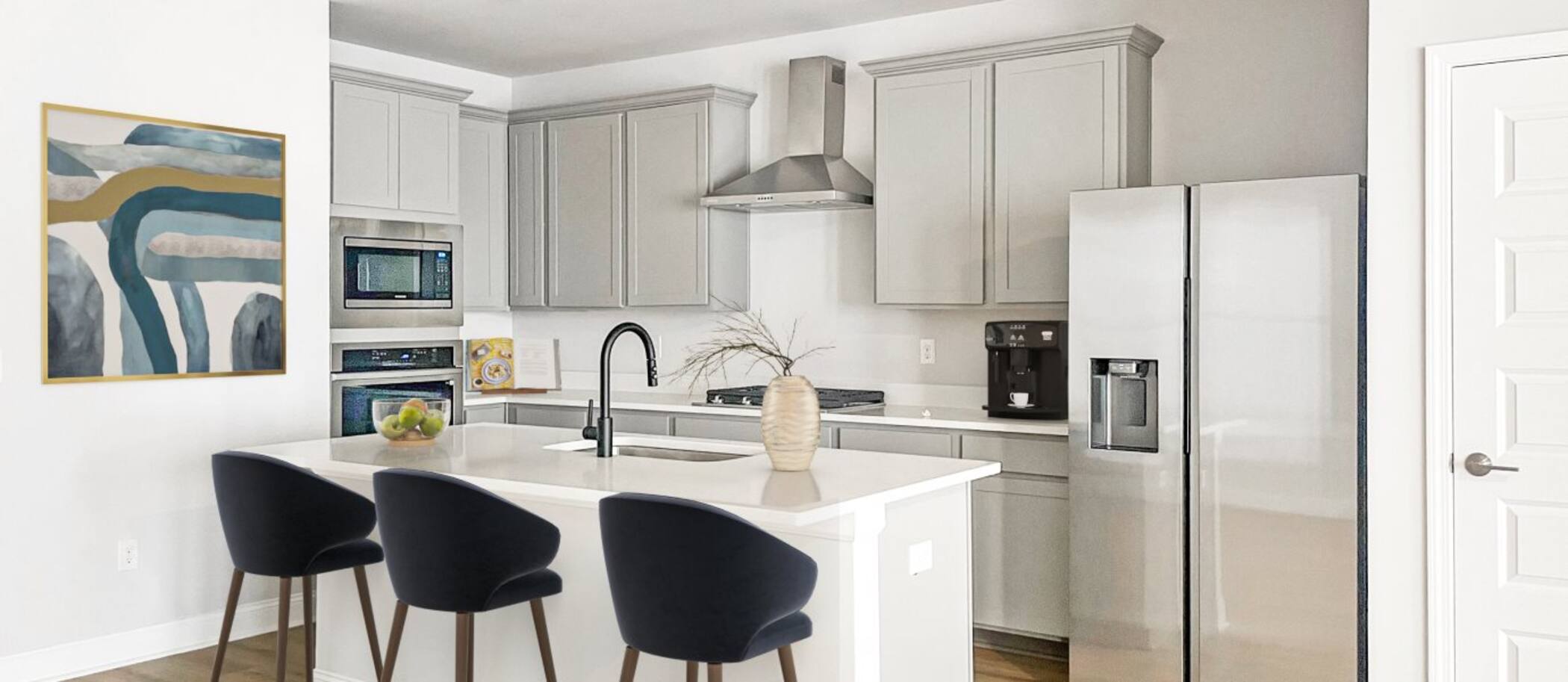2,369
Square ft.
3
Beds
2
Baths
1
Half baths
2
Car Garage
$410,350
Starting Price
A spacious open floorplan allows for effortless flow between the Great Room, kitchen and dining room on the first level of this two-story home, while double doors open to a courtyard for seamless indoor-outdoor living and entertaining. The luxe owner’s suite is found just off the entry, complete with an en-suite bathroom and a walk-in closet. The second floor is host to a versatile bonus room and two secondary bedrooms.
Prices and features may vary and are subject to change. Photos are for illustrative purposes only.
Legal disclaimers
Exterior
Farmhouse Unit 2
A farmhouse-inspired brick exterior with gable-end accents, vertical batten siding and a metal-topped front porch
Floorplan
Let us help you find your dream home
Message us
Everything’s included with this home
This home comes with some of the most desired features included at no extra cost.
Kitchen
Brand-new stainless steel appliances will inspire attempts at new recipes
Sleek countertops offer a stylish and easy-to-clean touch
Free standing stainless steel and black gas range
Interior
Structured wiring package with network CAT-6 data lines
Satin nickel door hardware
5.25" baseboards
Exterior
Garage finished with sheet rock and paint
Gable overhangs on side elevations
Designer-selected coach lights (in select locations, per plan)
Connectivity
CAT-6A wiring (in select locations)
wifi-enabled garage door opener
Similar homes in nearby communities
