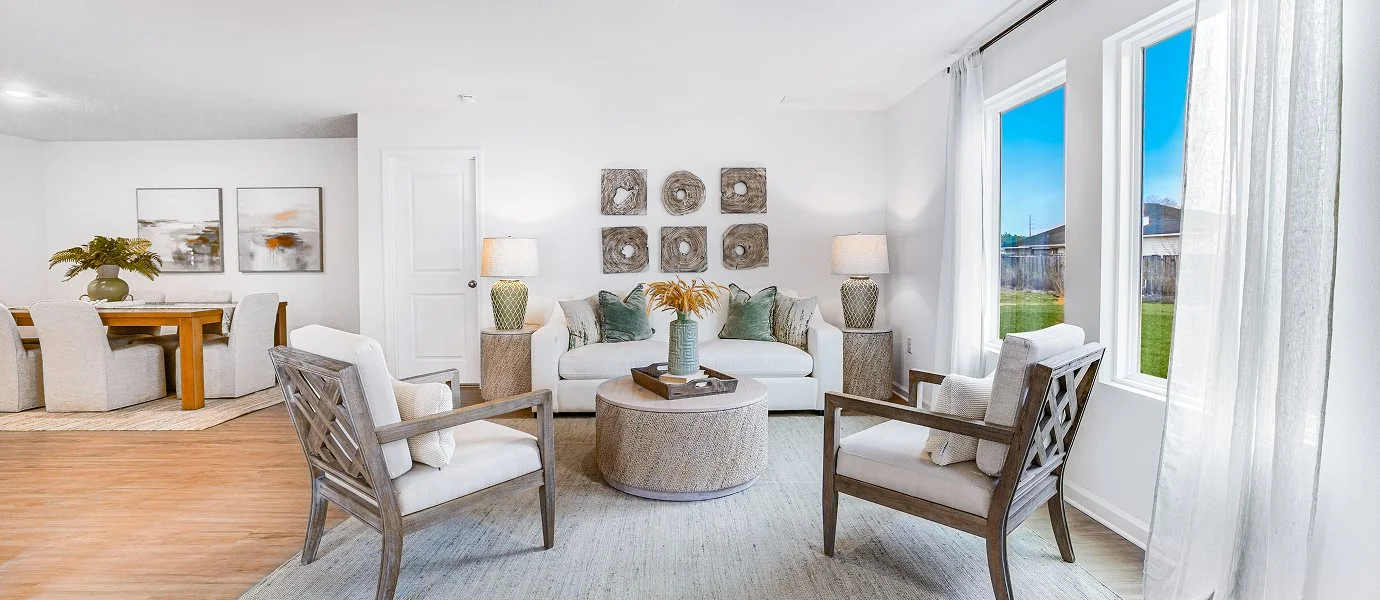1,707
Square ft.
4
Beds
2
Baths
2
Car Garage
$299,990
Starting Price
This single-level home features a modern layout perfect for a variety of lifestyles. Three secondary bedrooms are located off the entry, leading to an open-concept floorplan combining the kitchen with the living and dining areas. The luxurious owner’s suite is tucked into a private back corner, offering access to a spa-inspired bathroom and roomy walk-in closet.
Prices and features may vary and are subject to change. Photos are for illustrative purposes only.
Legal disclaimers
Exterior
Exterior B
A Dutch-gable roof design complements batten siding and a columned porch in this stylish exterior
Floorplan
Let us help you find your dream home
Message us
Everything’s included with this home
This home comes with some of the most desired features included at no extra cost.
Kitchen
Stainless steel sink with stylish chrome fixtures in the kitchen
Stainless-steel appliance package including a stove, microwave oven and dishwasher
Quartz countertops
Interior
Gridless energy-efficient windows throughout the home
Plush wall-to-wall carpeting in the bedrooms
Vinyl plank flooring throughout the kitchen and main living areas
Exterior
Sherwin-Williams® exterior paint
Brick, Hardie board, or vinyl (per community)
30-year architectural roof shingles
Energy Efficiency
R-13 Wall insulation
R-38 Attic insulation
Low-E windows
Similar homes in nearby communities
